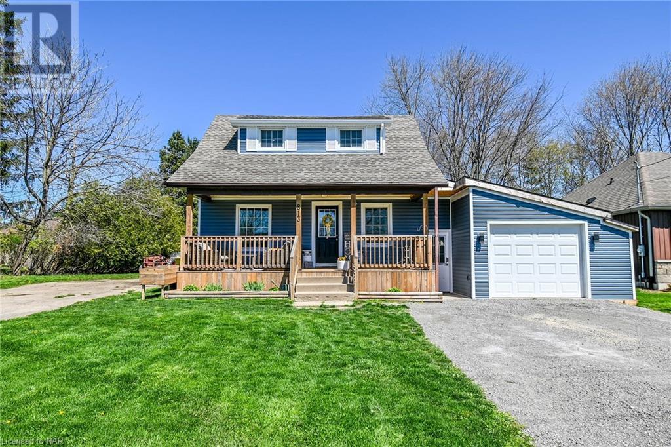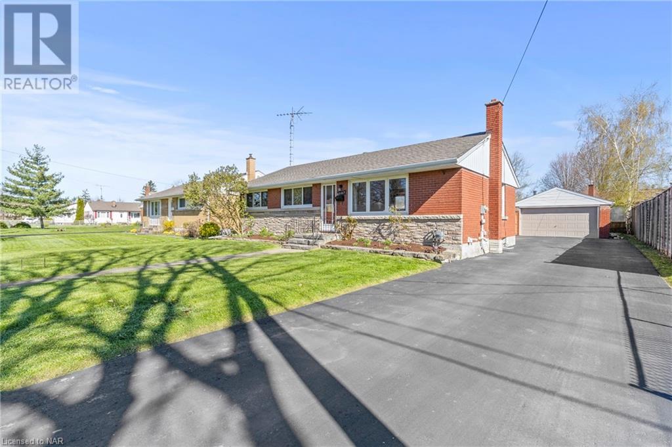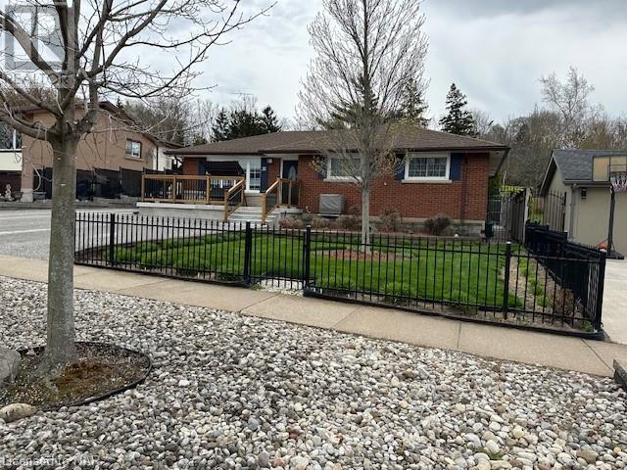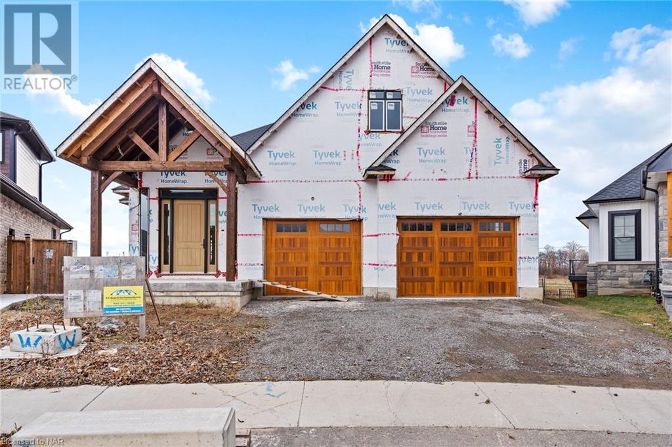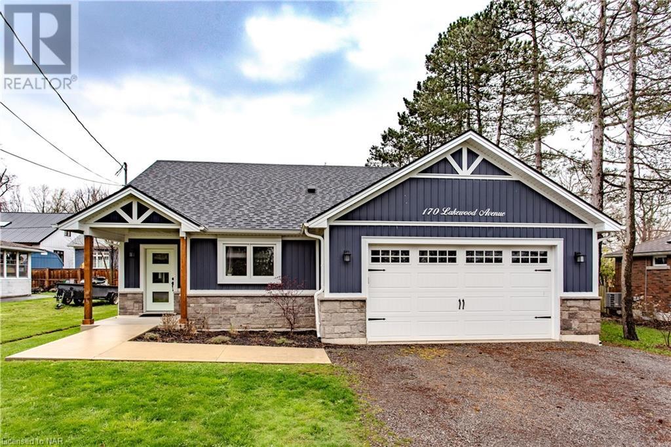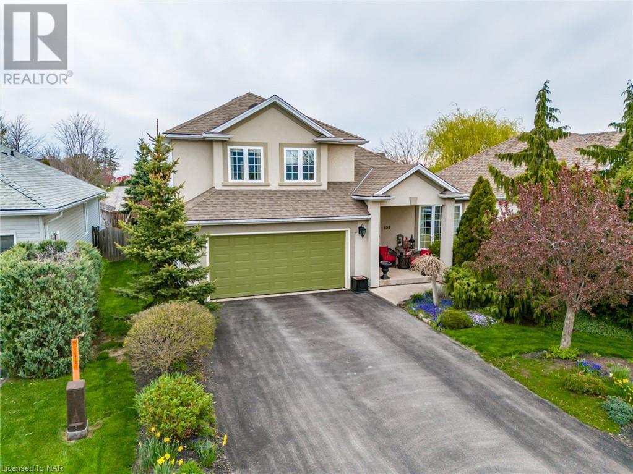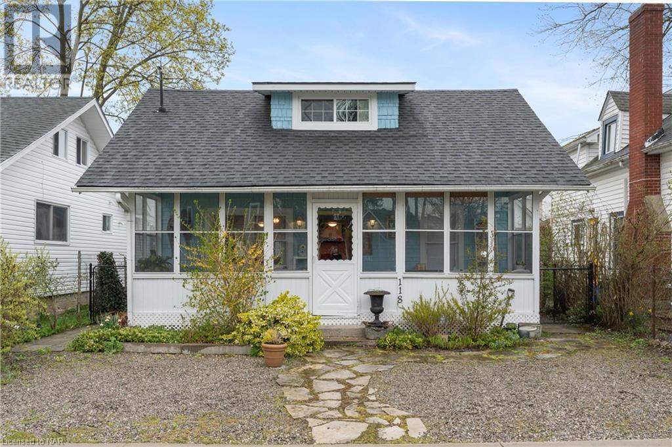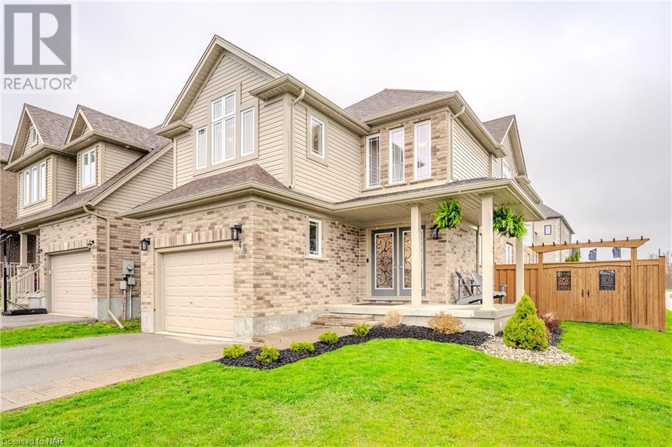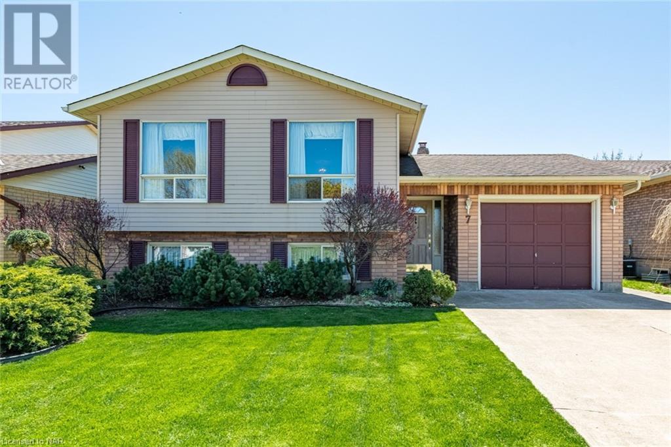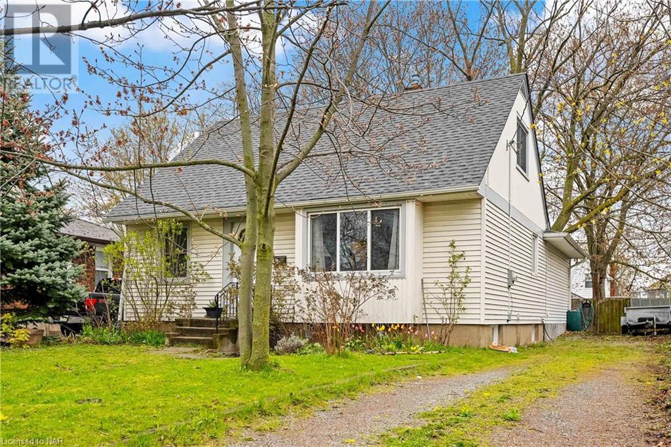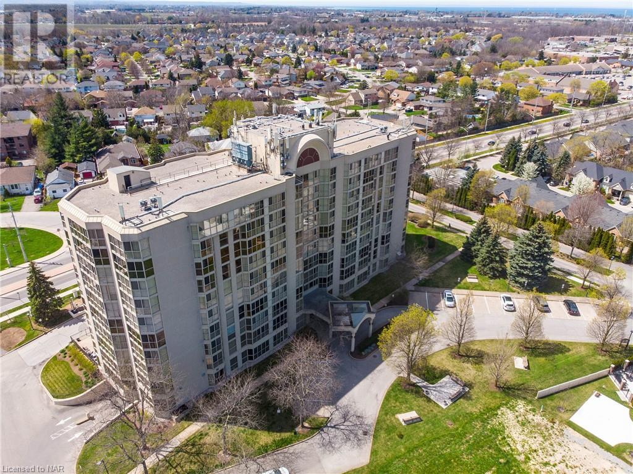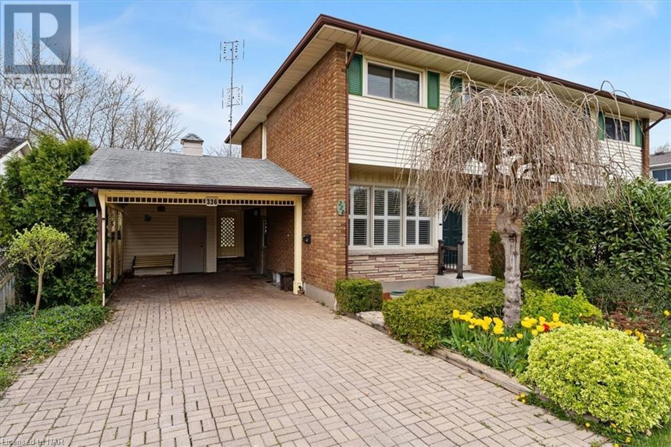813 Foss Road
Fenwick, Ontario
COUNTRY LIVING, IN THE HEART OF FENWICK, THIS 1. 5 STOREY HOME FEATURES A LARGE FRONT COVERED PORCH ON A 54' X 164' LOT, 3 BEDROOMS , 4PC BATHROOM, EAT-IN KITCHEN, OPEN CONCEPT LIVING ROOM AND DINING ROOM, SINGLE ATTACHED GARAGE WITH A DRIVE-THROUGH REAR GARAGE DOOR, FULL CITY SERVICES, NATURAL GAS, CLOSE TO SCHOOLS, THE FENWICK PARK, WINERIES,WALKING TRAILS AND GOLF COURSES, MINUTES TO THE QEW. MAKE YOUR MOVE THIS SUMMER! (id:16625)
Royal LePage NRC Realty
6727 Russell Street
Niagara Falls, Ontario
Desirable North end Niagara Falls bungalow with in-law suite, inground pool and a double car garage! What more can you ask for? Owner occupied and fully finished. Use the entire home for yourself or use one level and rent out the other. The main floor features an open concept living area and has 3 bedrooms and a 4-piece bathroom. The lower level features a 1 bedroom unit that was completely renovated around 2021 with new flooring, kitchen, trim, doors plus a new bathroom with a beautifully tiled shower. Outside you’ll find a newly ashpalted driveway big enough for 6+ cars as well as an oversized detached double car garage. The back yard offers a large inground pool surrounded by brand new fencing. This fabulous home located in a great neighbourhood has so much to offer - come check it out! (id:16625)
RE/MAX Hendriks Team Realty
20 Parkhill Road
St. Catharines, Ontario
Get ready for Summer. Solid brick bungalow on quiet no thru traffic street. Walking distance to shopping (Pen Center), carpet free. Main floor was originally 3 bedrooms, open concept kitchen to living room. Patio door to large patio. Inground Boldt Pool. Garage/Workshop with 2pc outdoor bath (R.I. for shower) has own hydro, gas furnace, built in 2000. Ceramic flooring in lower level. Office, 3 rd bedroom and huge rec room. That could be divided for more bedrooms (id:16625)
RE/MAX Garden City Realty Inc
62 Bergenstein Crescent
Fonthill, Ontario
Here's how your fantasy becomes reality at 62 Bergenstien Crescent in desirable Fonthill! This nearly-finished luxury bungalow boasts over 3000sq ft and is waiting for you to customize your finishes, colours, and upgrades. Featuring 10ft ceilings, large windows, and an open-concept layout that provides an airy living space for your family. The main offers an expansive Great room with a fireplace and open concept layout to the kitchen and dining area. The primary with 2 walk-in closets and full ensuite bathroom. Off the kitchen is a walk-in pantry, and down the hall a 2pc powder room and office. Main floor laundry and mudroom with garage access round off the main level. Upstairs is a private loft with a walk-in closet and 4-pc bath. The bright, open basement with walk-out to a private backyard, large rec room with wet bar, 2 additional bedrooms, full 3pc bath, exercise room, storage, and another laundry room. Situated on a pie-shaped lot and close to plenty of shops, amenities, seasonal farmers markets, golf courses, and wineries. With no rear neighbours, double car garage, and space to spare, this home is not to be missed! (id:16625)
RE/MAX Niagara Realty Ltd
170 Lakewood Avenue
Crystal Beach, Ontario
Welcome to 170 Lakewood Avenue, where modern luxury meets comfort in the heart of Crystal Beach! This custom-built bungalow, constructed in 2020, offers 1100 square feet of living space. Enter into an open concept layout, adorned with high-end finishes including quartz countertops, undermount sink, and engineered hardwood flooring throughout. The spacious kitchen features top-of-the-line appliances and a stunning stone mantle with a gas fireplace, perfect for cozy evenings. Vaulted ceilings with recessed lighting add to the ambiance. The large primary suite boasts a walk-in closet and a luxurious 5-piece bath, complete with a soaker tub and separate toilet room. Convenience is key with main floor laundry and an additional 2-piece bath. Downstairs, a full basement with insulation and rough-in awaits your personal touch, with framed additional sleeping quarters and ample space for a recreation room. Outside, enjoy the convenience of an attached double car garage with auto door openers and inside entry. Relax on the covered back patio in the fully fenced yard, offering privacy and tranquility. Plus, with a full generator, peace of mind is guaranteed. Located on a quiet road just a short stroll or bike ride from the beach, this home offers easy access to the sandy shores of Lake Erie, as well as locally-owned restaurants and shops. Minutes from downtown Ridgeway, QEW access, and the Peace Bridge, this is the epitome of modern living with small-town charm. Don't miss your chance to call 170 Lakewood Avenue home! (id:16625)
Royal LePage NRC Realty
155 Loretta Drive
Virgil, Ontario
Situated on a quiet street in beautiful Virgil, 155 Loretta Drive is being offered for sale for the first time since it was built in 2004. With a great K through grade 8 school (Crossroads Public School), shopping amenities, restaurants, arena, community centre and a top-notch hardwood store, you'll find just about everything you need in Virgil. Want to pop into Old Town NOTL? Great news. It's just a short drive or bike ride to Queen Street. The home is a traditional 2 storey with all 3 levels finished. The main level offers a versatile plan with a large formal room at the front of the home (currently dining room and living room), with a kitchen, dinette area and family room across the back. Note the gas fireplace and patio doors from the family room which lead out to a large deck (with gazebo) and beautifully landscaped backyard. There is direct entry in from the double garage as well as a laundry area and 2 piece powder room rounding out this level. Head upstairs and you'll find 3 bedrooms including a full primary suite with a 4 piece ensuite (double vanity and a walk-in shower) as well as a full walk-in closet. The other 2 bedrooms share the upstairs 4 piece bathroom. Note the convex stair treads, one of the trademarks of the builder. The recroom is a large L-shaped area totaling just over 500 sq.ft. in size. Note the egress window which would allow for the creation of an additional inlaw or bedroom set-up. The home was constructed using Thermapan construction, which replaces traditional stud and batt insulation construction with Structural Insulated Panels. This is a highly efficient, structurally superior home. A quick look at the annual utility and operating costs show the benefit of this type of construction. This is a solid, comfortable 2-storey that you will be proud to call home. Check out our website for more information. (id:16625)
Bosley Real Estate Ltd.
118 Lincoln Road E
Crystal Beach, Ontario
Welcome to 118 Lincoln Road E! Nestled in a serene neighbourhood just off Erie road, this cozy 2-bedroom, 1-bath home in Crystal Beach invites you to relax and unwind with the perfect blend of cottage charm and year-round living. With 1,112 Sqft (including the front porch), a fenced rear yard, and a handy shed for your gardening tools, it's the perfect blend of comfort and convenience. Enjoy peace of minding know all exterior windows (with exception of the porch) have been replaced in the last 5 years, the roofing shingles are approximately 10 years new, and the home has 100 amp service. Plus, just a 10-12 minute walk to the sandy shores of Bay Beach and Crystal Beach Waterfront Park/Boat Launch and just a few minute walk to Derby Square that has a bunch of new shops, restaurants, cafes and is the main spot for all your seasonal/summer events! Don't miss out on this charming property! (id:16625)
Royal LePage NRC Realty
46 Dudley Drive
Guelph, Ontario
As you approach this beautiful corner lot property with around 3,000 sq ft of total finished area, you're greeted by a spacious foyer that sets the tone for the open and bright concept layout throughout the home. Step into the updated kitchen, boasting modern fixtures (updated in 2023), including matching backsplash and luxurious waterfall quartz countertops. The flush pot lights illuminate the space perfectly, creating a warm and inviting atmosphere. Upstairs, retreat to the main bedroom featuring a convenient walk-in closet, ensuring ample storage space. With a total of 4 bedrooms, a den, and 4 washrooms, there's plenty of room for the whole family and guests. The cozy finished basement, complete with a fireplace for those chilly evenings, offers endless possibilities, whether you envision a secondary kitchen for added convenience or desire to create an in-law suite or duplex for multi-generational living. Outside, the backyard oasis awaits with abundant sunlight, perfect for enjoying the gazebo and outdoor gatherings. Plus, being close to the mall, university, and grocery stores, you'll have everything you need right at your fingertips in this blooming area of Guelph. With its ideal location, modern amenities, and potential for customization, this home embodies the essence of comfortable and convenient living in one of Guelph's most sought-after neighborhoods. (id:16625)
RE/MAX Niagara Realty Ltd
7 Vintage Crescent
St. Catharines, Ontario
Wonderfully located just off the 4th Avenue corridor, nestled adjacent to the world esteemed Ridley College is this exceptionally well maintained RAISED BUNGALOW. At 1168sf, this home features 3 + 1 BEDROOMS, 2 BATHS, a FINISHED BASEMENT, LAUNDRY ROOM, GARAGE, and a FULLY FENCED and LANDSCAPED backyard. Offering large, sun filled rooms, that include an open concept living room/dining room, and a large eat-in kitchen with ample cupboard space and breakfast area. Of note is the Primary bedroom offering ENSUITE PRIVILAGE to the main floor 4pc bathroom. The basement Rec Room(23'-7 x 17'-4) is open, bright and highlighted by a centerpiece FIREPLACE. The basement also has a 3pc bath and SEPERATE ENTRANCE walkup leading to the backyard patio. Tasteful MATURE LANDSCAPING accents the sun-filled backyard and provides BEAUTIFUL FRONT YARD CURB APPEAL!!! The double-wide, 4 car concrete driveway is a welcomed convenience, as is the well kept attached single car garage. Being minutes to the 4th Ave shopping corridor, 4-plex arena, hiking trails and highway access make this property an ABSOLUTE LOCATION DRIVEN MUST SEE!!! Treat yourself..... with ownership of this rare VINTAGE GEM. (id:16625)
Century 21 Today Realty Ltd
68 Carleton Street S
Thorold, Ontario
Charm and character in a fantastic downtown Thorold location, only a few steps away from being able to watch the ships go through Lock 7 in the Welland Canal. One of the best features of this home is the massive, 540 square foot great room addition at the back that features engineered hardwood flooring, vaulted ceiling, a distressed pine feature wall and a working wood stove, perfect for large family gatherings! Three sets of patio doors to a back deck overlooking a spacious treed yard with a garden shed around the side. When entering the home, there is a hall foyer for your coats and shoes, then you see a charming freshly painted living room with a bay window bringing in ample light and original hardwood flooring. The kitchen is a galley style, with updated white cupboards and is open to both the living room and the dining area in the great room. There is the opportunity for main floor living as there is a good sized bedroom on the main floor, and a 4 piece bathroom. Another small bedroom is on the main floor that has french doors that opens into the great room. Upstairs you will find 2 bedrooms, one that includes a walk-in closet and adorable 2 piece washroom. The unfinished basement has high ceilings, a laundry area, new windows, a painted concrete floor and a shower stall. This home with small updates in the bathrooms could be your forever home that is in a great location and has all the features that makes a wonderful family home. You will be thoroughly impressed with the quality of this home! (id:16625)
Royal LePage NRC Realty
162 Martindale Road Unit# 301
St. Catharines, Ontario
Welcome to Grenedier Place. This 1 bedroom spacious suite offers 885 sq ft of open concept living. The kitchen has newer modern stainless steel appliances. Living room and dining room is bright and has plenty of room for a dining room table to host special dinners. The large bedroom can accommodate a home office if needed. In suite laundry. There are plenty of amenities to enjoy, indoor pool, under ground parking, party room, storage locker, guest suite and fitness room. Conveniently located near Hospital, shopping, public transport, QEW. (id:16625)
Royal LePage NRC Realty
336 Glenridge Avenue
St. Catharines, Ontario
Welcome Home to 336 Glenridge Ave. This charming family home that has been lovingly cared for by the same family for over 50 years. With 3 bedrooms and 2 bathrooms, it provides ample space for comfortable living. One of the unique features of this home is its side entrance, offering the possibility of easily converting it into an in-law apartment or a separate living space for guests. This versatility adds value and flexibility to the property. Outside, you'll find a covered carport, providing convenient parking and protection from the elements. The backyard is a true gem, boasting charming gardens that have been nurtured over the years, creating a serene and inviting outdoor space perfect for relaxation with a coffee; Whether you're looking for a cozy family home with potential for customization or a property with versatile living options, this home offers it all, blending comfort, convenience, and character in a desirable location. Purchase along with #334 next door live in one and rent out #336, Buy both or separately. (id:16625)
RE/MAX Garden City Realty Inc

