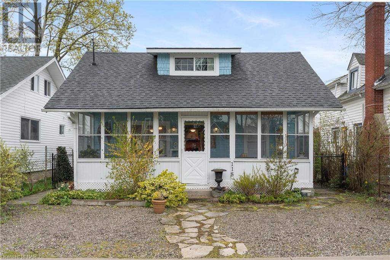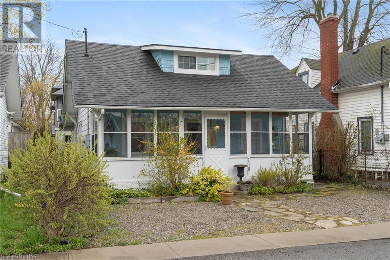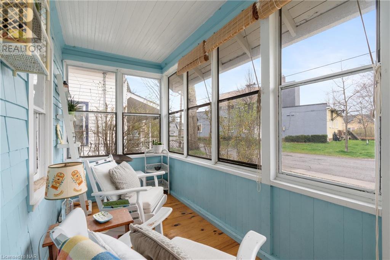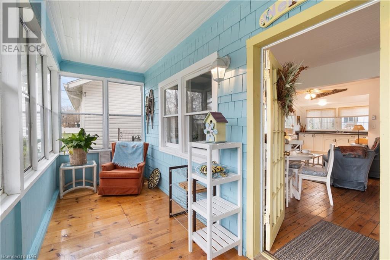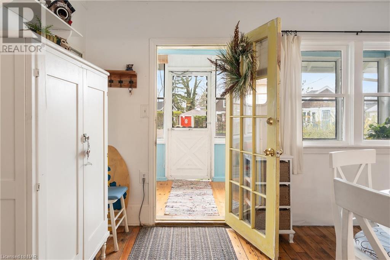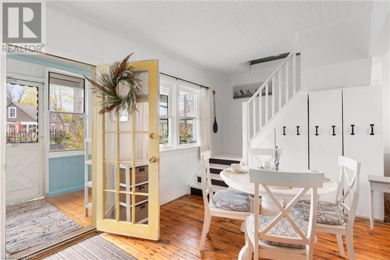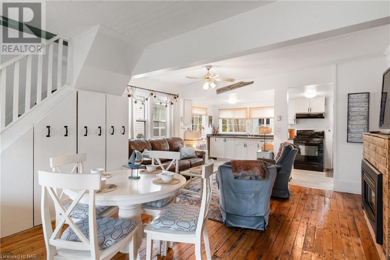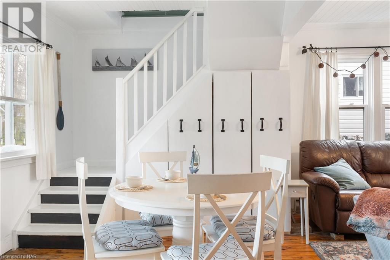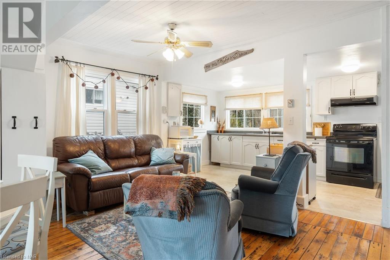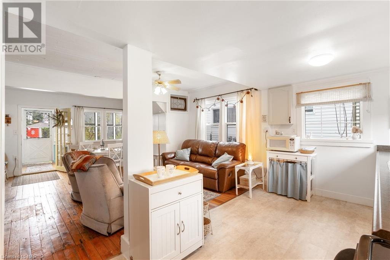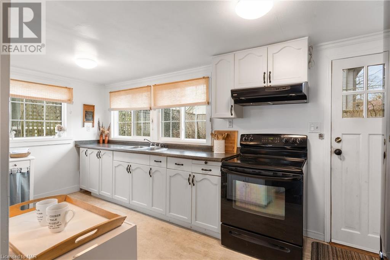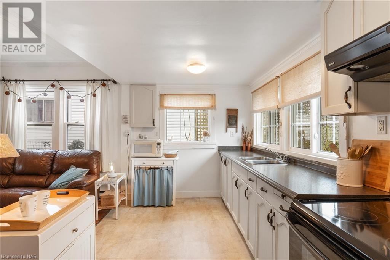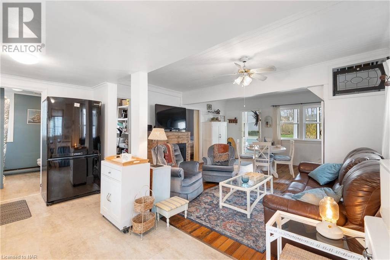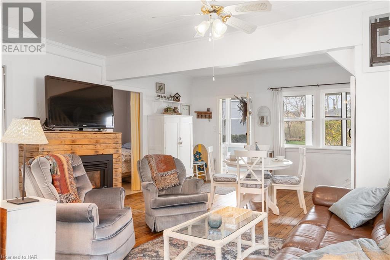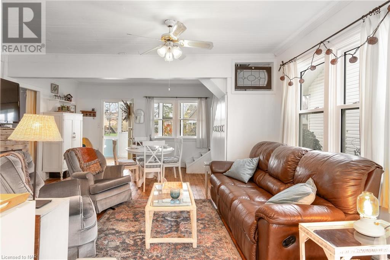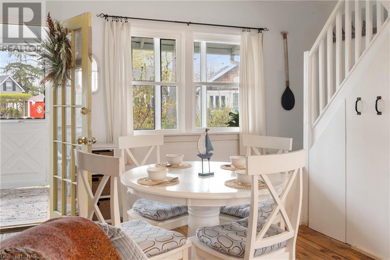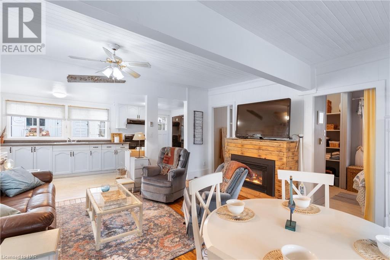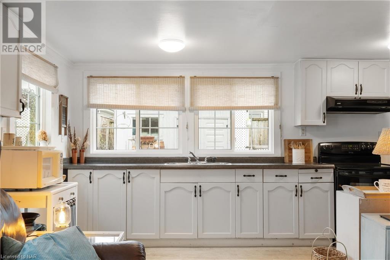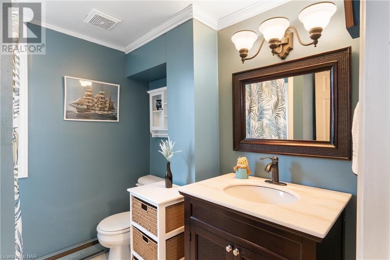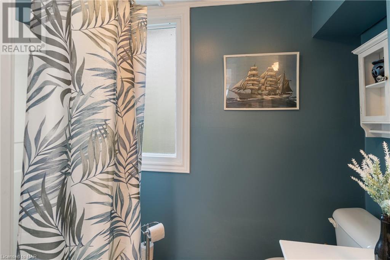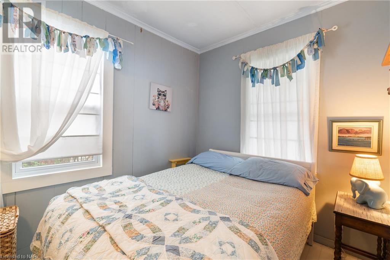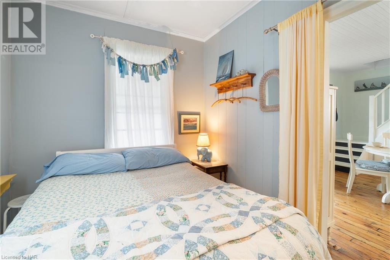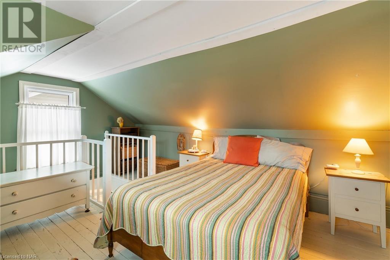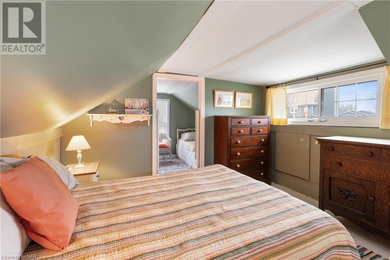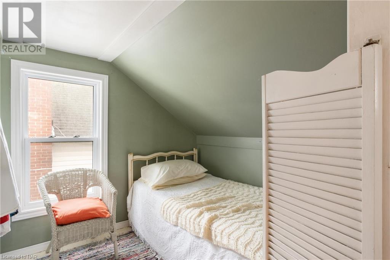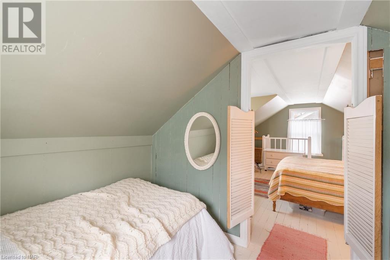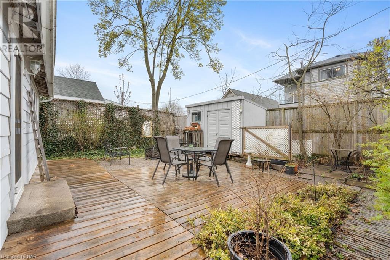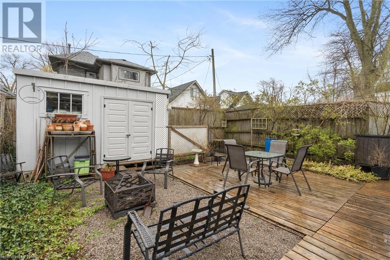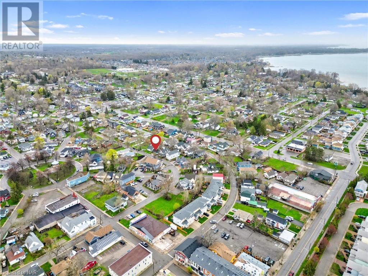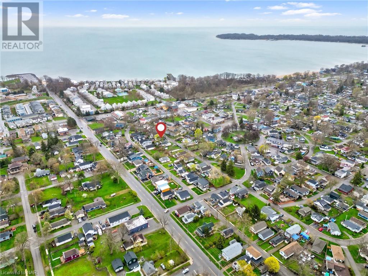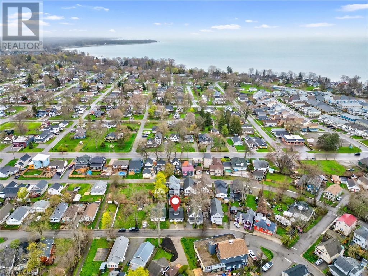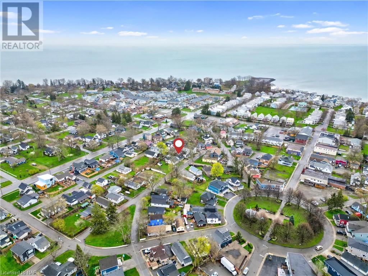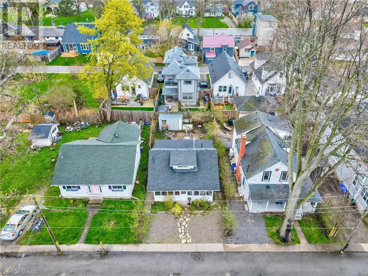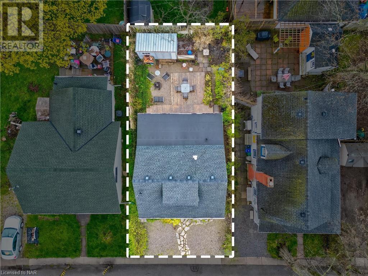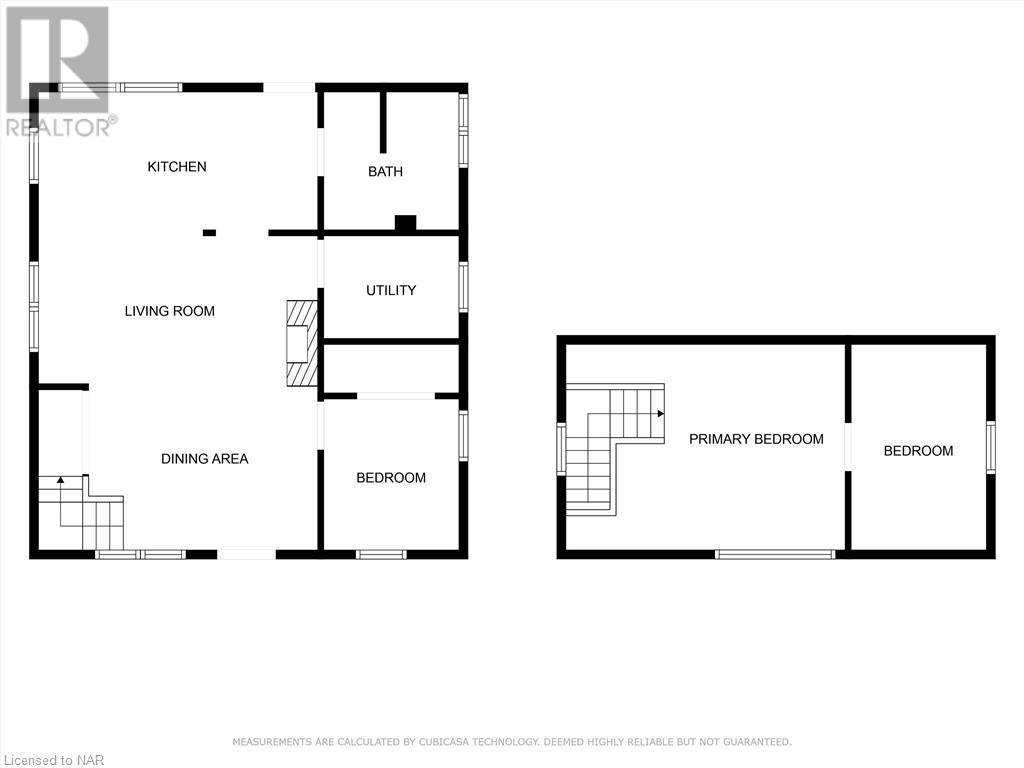118 Lincoln Road E Crystal Beach, Ontario L0S 1B0
$374,900
Welcome to 118 Lincoln Road E! Nestled in a serene neighbourhood just off Erie road, this cozy 2-bedroom, 1-bath home in Crystal Beach invites you to relax and unwind with the perfect blend of cottage charm and year-round living. With 1,112 Sqft (including the front porch), a fenced rear yard, and a handy shed for your gardening tools, it's the perfect blend of comfort and convenience. Enjoy peace of minding know all exterior windows (with exception of the porch) have been replaced in the last 5 years, the roofing shingles are approximately 10 years new, and the home has 100 amp service. Plus, just a 10-12 minute walk to the sandy shores of Bay Beach and Crystal Beach Waterfront Park/Boat Launch and just a few minute walk to Derby Square that has a bunch of new shops, restaurants, cafes and is the main spot for all your seasonal/summer events! Don't miss out on this charming property! (id:16625)
Property Details
| MLS® Number | 40573698 |
| Property Type | Single Family |
| Amenities Near By | Beach, Marina, Park, Playground, Public Transit, Shopping |
| Community Features | Community Centre, School Bus |
| Equipment Type | Water Heater |
| Features | Crushed Stone Driveway |
| Parking Space Total | 2 |
| Rental Equipment Type | Water Heater |
| Structure | Shed |
Building
| Bathroom Total | 1 |
| Bedrooms Above Ground | 2 |
| Bedrooms Total | 2 |
| Appliances | Microwave, Refrigerator, Stove, Window Coverings |
| Basement Development | Unfinished |
| Basement Type | Crawl Space (unfinished) |
| Constructed Date | 1912 |
| Construction Style Attachment | Detached |
| Cooling Type | None |
| Exterior Finish | Aluminum Siding, Other |
| Fireplace Present | Yes |
| Fireplace Total | 1 |
| Fixture | Ceiling Fans |
| Foundation Type | Piled |
| Heating Fuel | Electric |
| Heating Type | Baseboard Heaters |
| Stories Total | 2 |
| Size Interior | 1112 |
| Type | House |
| Utility Water | Municipal Water |
Land
| Access Type | Water Access |
| Acreage | No |
| Land Amenities | Beach, Marina, Park, Playground, Public Transit, Shopping |
| Sewer | Municipal Sewage System |
| Size Depth | 80 Ft |
| Size Frontage | 35 Ft |
| Size Total Text | Under 1/2 Acre |
| Zoning Description | R2b |
Rooms
| Level | Type | Length | Width | Dimensions |
|---|---|---|---|---|
| Second Level | Bedroom | 11'4'' x 7'8'' | ||
| Second Level | Den | 15'5'' x 11'4'' | ||
| Main Level | 3pc Bathroom | 7'7'' x 7'0'' | ||
| Main Level | Bedroom | 8'6'' x 8'0'' | ||
| Main Level | Kitchen | 16'2'' x 8'0'' | ||
| Main Level | Living Room/dining Room | 17'4'' x 15'0'' | ||
| Main Level | Foyer | 24'0'' x 5'6'' |
https://www.realtor.ca/real-estate/26800289/118-lincoln-road-e-crystal-beach
Interested?
Contact us for more information

Milos Krtek
Salesperson
www.royallepage.ca/
35 Maywood Avenue
St. Catharines, Ontario L2R 1C5
(905) 688-4561
www.homesniagara.com/

Jordyne Exnowski
Salesperson

318 Ridge Road N
Ridgeway, Ontario L0S 1N0
(905) 894-4014
www.nrcrealty.ca/

