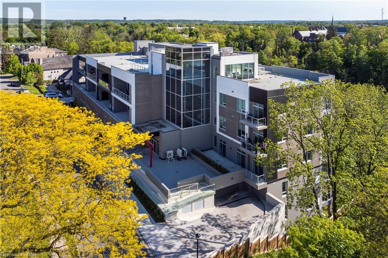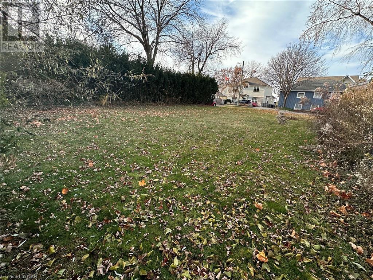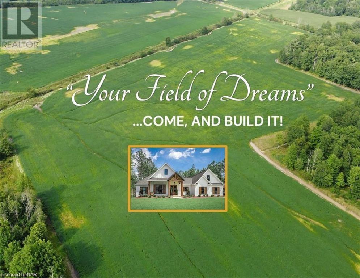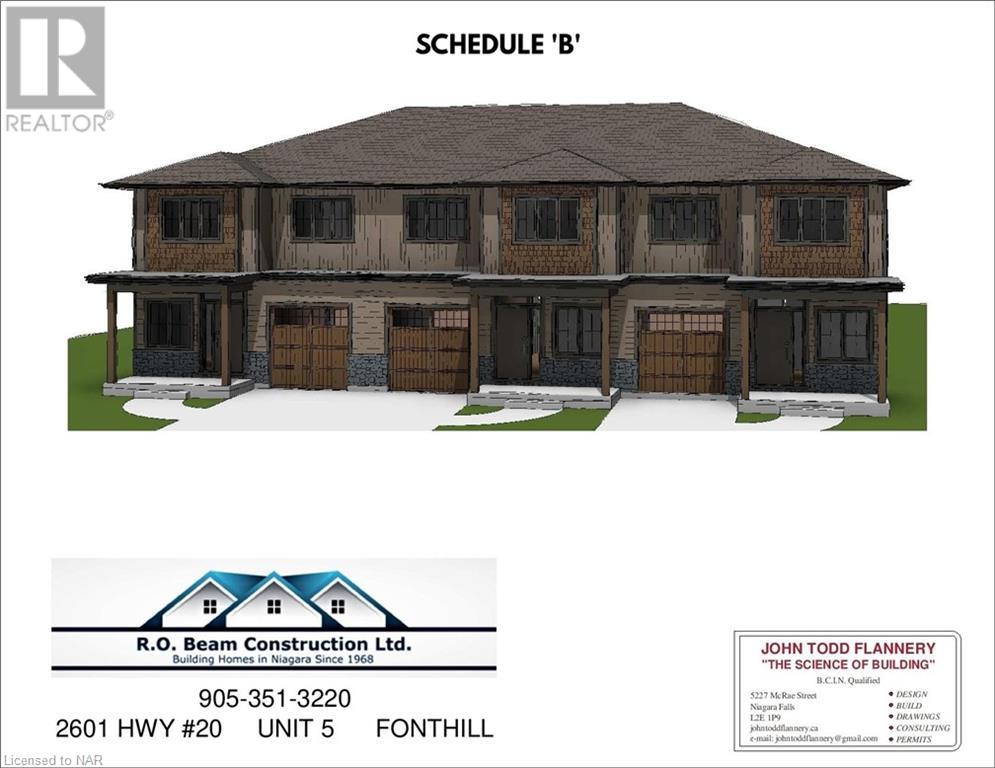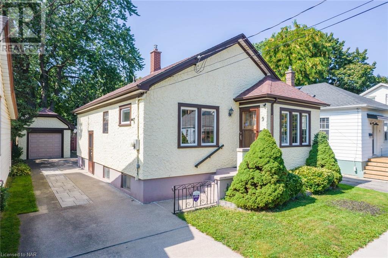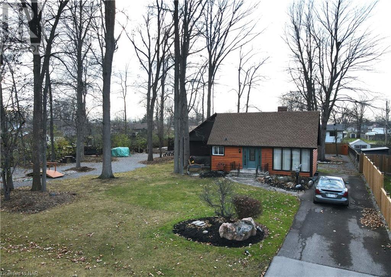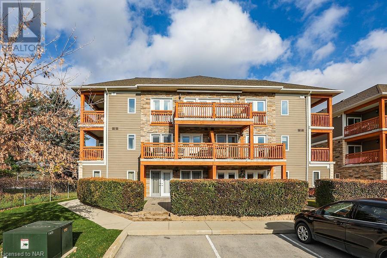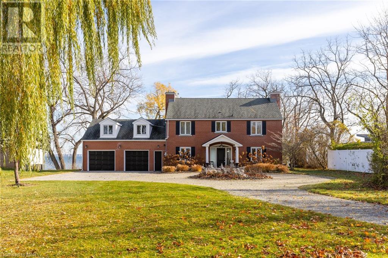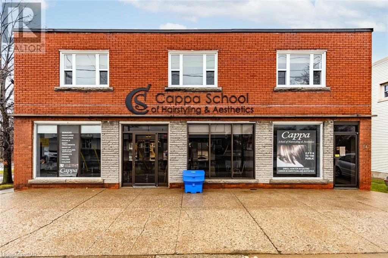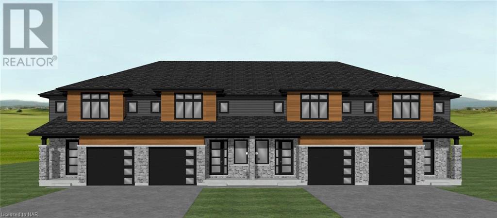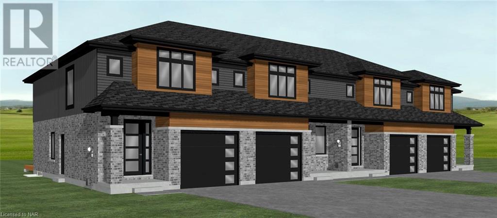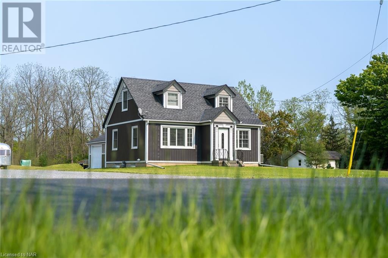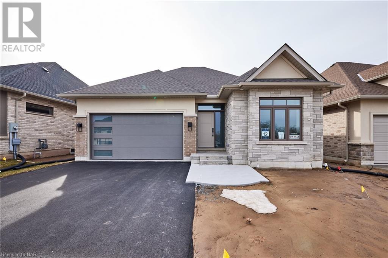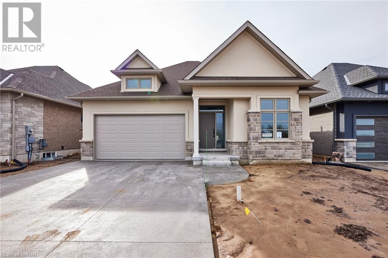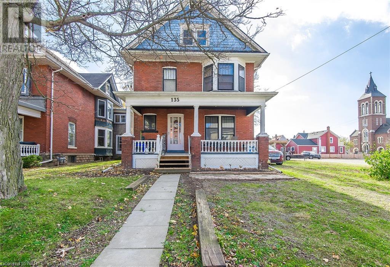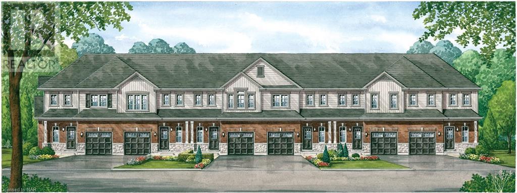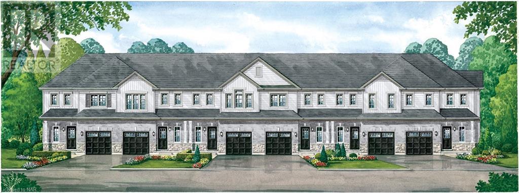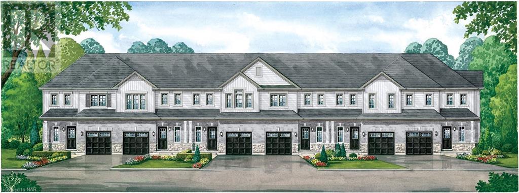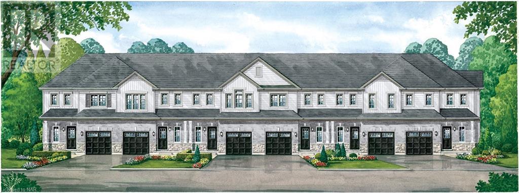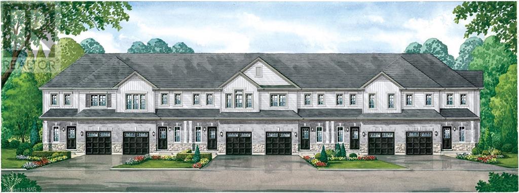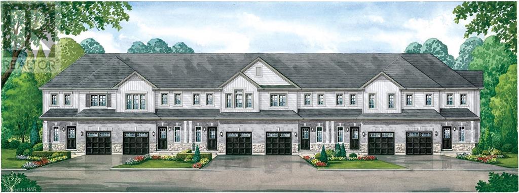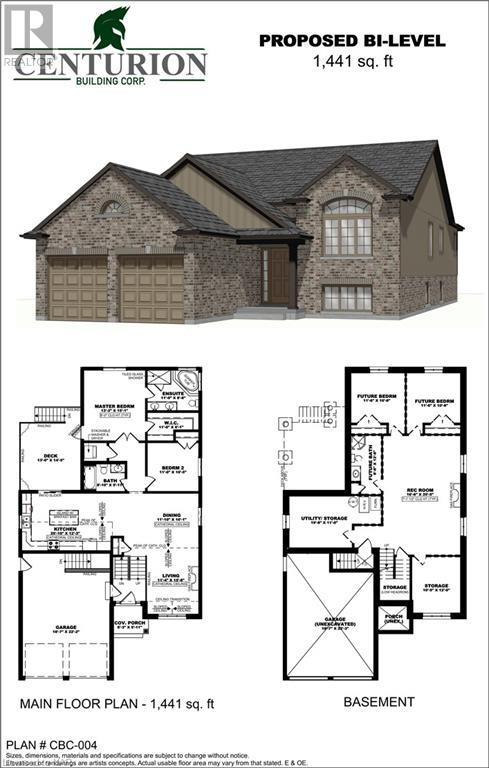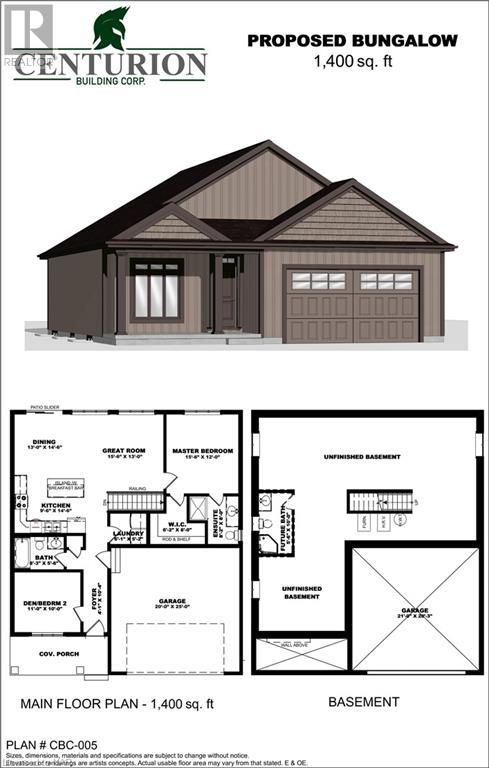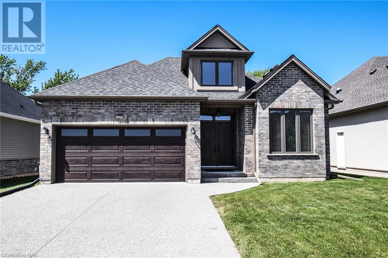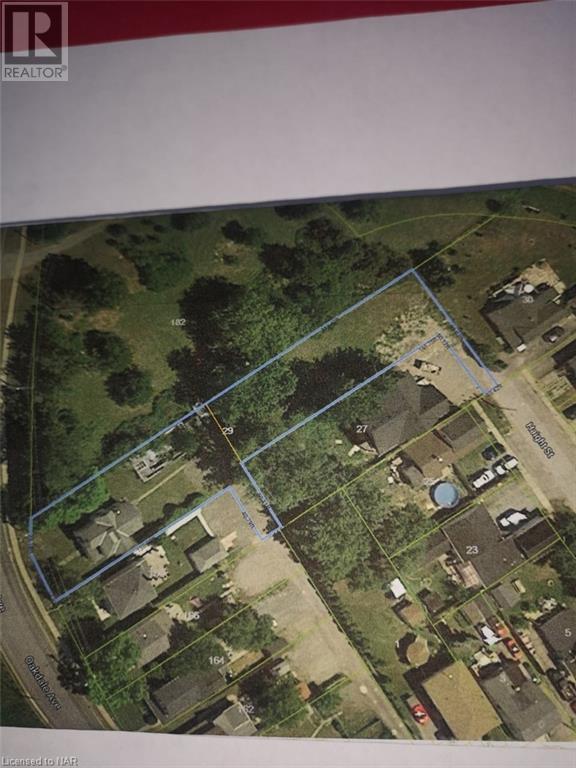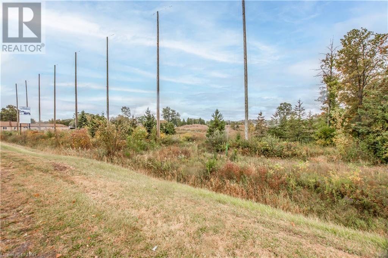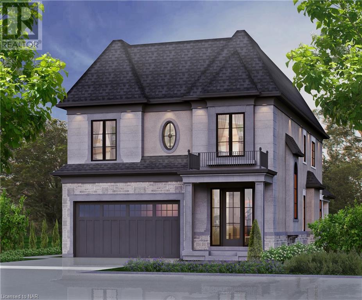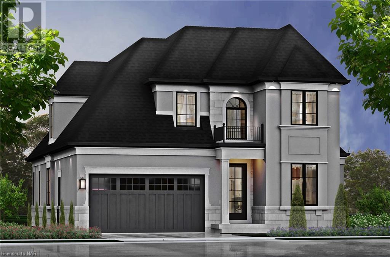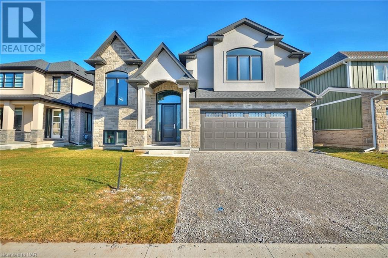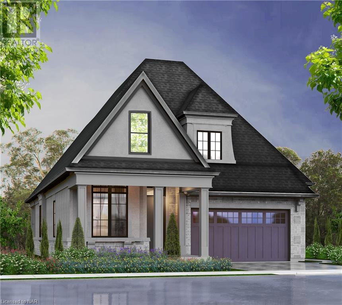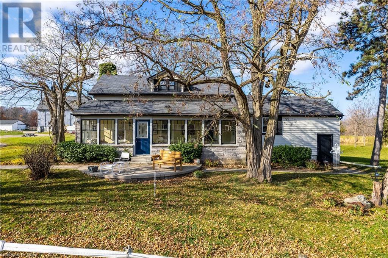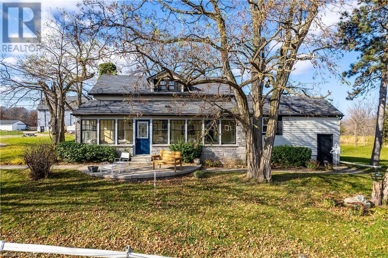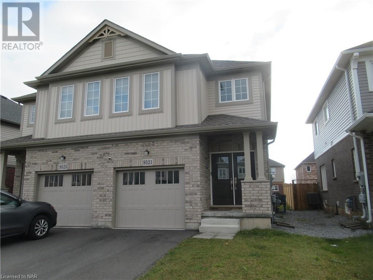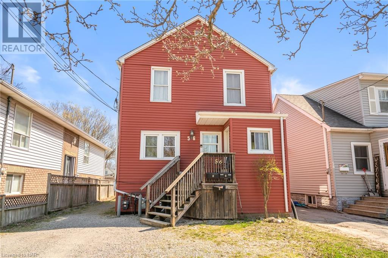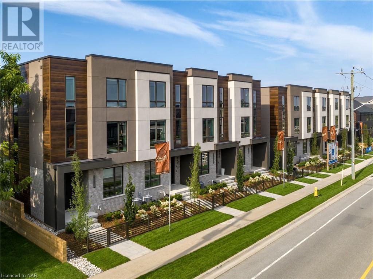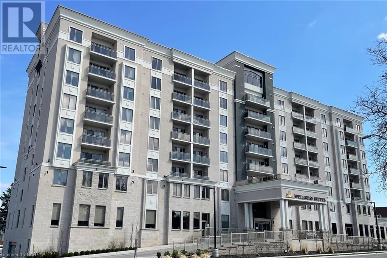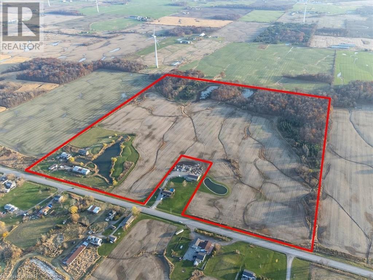Property Listings
Browse our listing in Niagara Falls and the Region. If you want more information on the listings you find, please contact one of our experienced agents, we will be happy to work with you on your property search.
Homes For Sale In Niagara Falls
Are you looking for homes for sale in the stunning Niagara Falls and St. Catherines area? Here at Flynn Real Estate, we specialize in listing homes for sale in these areas. Our real estate agents are incredibly knowledgeable about the different neighbourhoods on offer as well as the details of the various houses that are for sale.
When listing homes for sale on our website, we aim to provide you with as much information as possible, as well as high-quality photographs, so that you can get an idea of whether a house listing may be a potential new home for you and your family.
Enjoy browsing our online listing for houses. We aim to provide a wide range of different homes in different neighbourhoods and at different price points so that there should be something to interest even the pickiest of potential homeowners.
If you still can’t find exactly what you’re looking for, one of our experienced agents would be more than happy to assist you and listen to your specific needs and what you’re looking for in a house for sale.
Interested in any of our homes for sale in St. Catherines, or listing your home for sale?
Lot 5 Anchor Road
Thorold, Ontario
Welcome to Allanburg Estates. This brand new exclusive community located in the heart of Niagara is being developed by elite custom home builder Eric Wiens Construction. Backing onto the Welland Canal with well sized lots means no rear neighbours and great views all year! Understanding the benefit of working with this custom builder means you get to pick all of your own finishes, colours, materials, inside and out. There are beautiful plans/designs from bungalow, bungaloft, two storey, multi-level ready to choose from. You can even choose to work with their architect or one of your own choosing to design your perfect home built just for you. This limited release of 5 lots are available now for you to choose from to build your one of a kind dream home! ***BUILD TO SUIT*** Quick access to Highway 20, Highway 406 for easy travel in and out of Niagara. Centrally located and less than a 10 minute drive from Niagara Falls, St Catharines, and the QEW. Do not miss your opportunity to build your perfect custom dream home with one of the regions most respected builders! Pictures & details within the listing are of previous builds and used as examples only. LOTS 1-5 AVAILABLE FOR THIS BUILD LEVEL - PRICES RANGE FROM $1.35M TO $1.95M (id:16625)
Revel Realty Inc.
77 Yates Street Unit# 403
St. Catharines, Ontario
Big, Bright and Bold. This 2 Bedroom, 2 Bathroom Suite features wall to wall windows for maximum light and beautiful west views with sunsets, water and Ridley College views. Open concept living and dining with access to a 17' X 9' balcony for lots of fresh air. A real Laundry Room offers a sink and full size Whirlpool washer and dryer. The Kitchen area has a double sink, 3 Fisher & Paykel appliances, ample cabinets and eating bar. A 3pc with large shower services the guest Bedroom. The Primary Bedroom has a walkout to the balcony, walk in closet and lavish 5pc Ensuite with shower and separate tub. Spend hours on the roof out on the terrace, Exercise Room or in the grand Party Room with fully equipped Kitchen. The listing Realtor is a principal in a company that is a partner in 77 Yates Inc. (id:16625)
Mcgarr Realty Corp
80 B Townline Road W
St. Catharines, Ontario
Discover unparalleled investment potential with this meticulously crafted 2,800 sq. ft. gem, uniquely designed for optimized investment potential. There is nothing else on the market quite like this. Boasting six generously-sized bedrooms, each with its own private ensuite, this property is a lucrative product with unique potential, currently generating a substantial $5,000 monthly income. Investor's Highlight - A robust income stream and a remarkable opportunity for capital appreciation in a thriving rental market. Luxurious Interiors - Contemporary design meets comfort with high-grade finishes, stainless steel appliances, and a thoughtful layout that affords privacy and comfort. Exquisite Exteriors - The property features a versatile, fenced backyard, beautiful exterior finishes and a large concrete driveway with stamped features. Location and Convenience - Situated in desirable South St. Catharines, the property guarantees consistent rental demand, ideal for long-term investment stability. This is more than a home; it's a strategic asset offering both immediate returns and the promise of long-term value growth. (id:16625)
Coldwell Banker Momentum Realty
3 Peel Street
St. Catharines, Ontario
This is a great opportunity to build your new dream home right here in Port Dalhousie!! A fantastic opportunity with this 49.54x102.1 lot! Minutes to Lake Ontario, and the buzzing heart of Port Dalhousie! The City of St. Catharines public swimming pool, Henley Island, Lakeside Park, the Pier, Rennie Park and The Harbour Walkway Trail are all SO close by!! Build your dream home and enjoy the sun set over the lake from your porch and/or front yard can be seen directly down Masefield Avenue! This property is directly beside Abbey Mews park/playground. QEW access is only 6 minutes away!! Ask Listing broker for additional details, survey and building plans. (id:16625)
Royal LePage NRC Realty
N/a Zavitz Road
Port Colborne, Ontario
Imagine building your Dream Home on 23 Picturesque Acres, nestled among the lush forests, where the only surroundings are peace, quiet, and nature... with no neighbouring properties in sight.Check out the properties beautiful Fall Transformation! This 'peace' of heaven feels worlds away, yet so close to Port Colborne Niagara Falls, Welland, Fort Erie & US Border. This property offers 18 acres of flat land currently being farmed for Soy/Corn, and an additional 5 acres of environmentally protected forest. The terrain is flat and ideal for a new build. Check out the images of the properties Beautiful Fall Transformation! Whether you're envisioning a Cozy family residence or a Majestic mansion, with options for your own farm or the potential of renting out the farmland for extra income...the choice is yours. Given its prime location near major amenities, beaches, golf courses, and highways—including QEW and Highway 406—and just a few extra minutes to the US Border, commuting is a breeze. Properties like this are a rare find and seldom become available. Make this Field of Dreams your reality in a setting that perfectly balances natural serenity, tranquility, and accessibility. Buyers are encouraged to conduct their own due diligence regarding utilities and zoning requirements by consulting the City of Port Colborne's Planning Department and NPCA. (id:16625)
RE/MAX Garden City Realty Inc
574 Ontario Street Unit# C
St. Catharines, Ontario
Spacious Freehold Townhouse to be built in great location just 5 minute walk to beach in Port Dalhousie and 2 minute walk to shopping. Approximately 1,850 sq. ft. with single storage garage of quality construction built by R. O. Beam and Sons Construction. Excellent terms. Purchase now and choose from builders wide range of samples. A great location, great plan and great value! (id:16625)
RE/MAX Garden City Realty Inc
5644 Green Avenue
Niagara Falls, Ontario
EXCELLENT ESTABLISHED LOCATION FOR THE GROWING FAMILIES WITH WALKING DISTANCE TO SEVERAL DESIRED AMENITIES INCLUDING SCHOOLS, SHOPPING, PARKS & CONVENIENT QUICK EASY ACCESS TO MAJOR TRAVEL ROUTES! SPACIOUS BRICK BUNGALOW FEATURING 3 BEDROOMS, 2 FULL BATHROOMS, 2 KITCHENS, SEPARATE ENTRANCES FOR THE IN-LAW CAPABILITIES, BONUS OVER SIZED ATTACHED 1.5 CAR GARAGE WITH HYDRO, GAS, CONCRETE PAD, GARAGE DOOR OPENER & ACCESS TO A FENCED LARGE REAR YARD. WIDE CONCRETE DRIVEWAY ALLOWS FOR EXTRA PARKING. (id:16625)
RE/MAX Niagara Realty Ltd
117 Lakeport Road
St. Catharines, Ontario
Unparalleled corner location in north St. Catharines within walking distance to Port Dalhousie. Business is relocating. Building and Land for sale only. Main level over 2,000 square feet. Upper level contains two spacious (2 bedroom) apartments over 1,000 square feet each. 7 parking spaces. Zoned C2. Display sign by front door is grandfathered in and will remain with the property. (id:16625)
Sotheby's International Realty
9 Water Street
St. Catharines, Ontario
DOWNTOWN LOCATION & PRIDE of OWNERSHIP! Welcome to 9 Water Street offering 3 Bedrooms & 1.5 Bath Bungalow with a DETACHED garage and PRIVATE concrete driveway on a 40 x 89 ft. Lot. Centrally located DOWNTOWN, WALK to WORK and SCHOOLS (elementary & secondary), Parks, BUS Route, Highway access for commuting, medical, shopping, Performing Arts & Meridian Centre. Best of both worlds with energy efficient hot water radiant heat (2023) and cooling with a central air system (2019) throughout the home for added comfort. Main floor features high ceilings, entertaining areas including formal Dining with transom window, Living Rm with faux fireplace mantel & wall sconces for ambience, Kitchen nearby with cabinetry to ceiling & Pantry. Dinette area to enjoy your morning coffee too. Spacious Bedrooms at the rear with 4pc Bath nearby. Need more space, Basement is partially finished with 2nd Kitchen, huge Rec Room, 2pc Bath for convenience & plenty of storage areas. Side door entrance to easy access to driveway and Backyard to a partially fenced yard & patio area, gutter guards on eavestroughs. There’s room for gardens and kids to play. Many opportunities await you with this little gem in the heart of downtown! Offers will be welcomed on April 24, 2024! (id:16625)
Royal LePage NRC Realty
12 Jarvis Street
Fort Erie, Ontario
See video. Attention developers! Here's an incredible investment opportunity you won't want to miss. The owner is offering all four properties as a single package, making it a fantastic deal. What sets these properties apart is their exceptional zoning. With a desirable C2A-420 zoning, that allows for the construction of a 10-storey mixed-use building. Let's take a closer look at the properties included in this package. First, we have 7 Dufferin St., which features a substantial 5,500 sqft main building known as McCooeys Bicycle and Vacuum Shop. The potential rent for this building is $3,000, and it also includes a small shop that rents for $350. Next, we have 5 Dufferin St., which is a vacant lot with endless possibilities for development. Finally, we have 12 Jarvist St. and 14 Jarvis St., which consist of two store fronts. One rents for $900 plus hydro, while the other rents for $800 plus hydro. Additionally, there is a large apartment that rents for $1,800 and a two-bedroom house that rents for $532. When combined, these three properties offer a total of 26,813 sq. ft. and have the potential to generate a monthly income of $6,850. Located in the Bridgeburg Historic District, this area has recently experienced a renaissance. The Old Coal Docks have been beautifully renovated, and the district now features designated open spaces with breathtaking views of the Niagara River and the historic International Railway Bridge. Imagine the stunning vistas that would be visible from the condos in this development, including views of Bridgeburg and the charming tree-lined streets of The North End. These commercial properties are strategically situated on three streets, maximizing their visibility and accessibility. Don't miss out on this incredible opportunity to tap into the potential of Fort Erie's booming real estate market. Act now and seize this chance to create a landmark development that combines modern living with the charm of the historic district. (id:16625)
Century 21 Today Realty Ltd
695 Lakeside Road
Fort Erie, Ontario
Embrace the Opportunity! Calling all nature lovers with a passion for renovation – your dream home awaits. Nestled on a double lot, this property not only offers the charm of a rural retreat with mature trees and lush landscaping but also the potential for a severable lot. Imagine the possibilities! Conveniently located near two schools, the town hall, and a variety of parks and recreational facilities, this home is at the heart of it all. Currently undergoing renovations, it beckons for someone with a vision to bring it to its full potential. With some replacement windows, updated drywall, insulation, Forced air gas furnace replaced in 2017, replacement roof shingles on the main house, improved and repointed chimney and some electrical work already completed, you're well on your way to transforming this house into your dream home. Seize the chance to shape your living space, surrounded by the tranquility of nature, while still enjoying the amenities of a close-knit community. This is more than a home; it's an opportunity to create a haven that reflects your unique style and preferences. Don't miss out – turn this blank canvas into your masterpiece! (id:16625)
RE/MAX Niagara Realty Ltd
485 Thorold Road Unit# 306
Welland, Ontario
Finally!!! Yes you can have home ownership! This sweetie has a few great possibilities.One option if you want to downsize and have the ease of locking and leaving, not to mention you can give away your snow shovel and mower! Maybe you just haven't been able to get into the market for this price. This condo has an excellent residential location. Walk to groceries, or enjoy lovely Maple Park. This bright and airy unit has a west facing balcony for roads of natural light and a great place for your container gardening or coffee. This price point puts you in a really great part of Welland for costs that will rival renting. There's a party room and lounge area and very convenient onsite laundry facilities. A spacious and open concept layout and great natural light with a cute galley kitchen. Located on a bus route and within walking distance to schools and shopping. Come take a look for yourself! (id:16625)
Royal LePage NRC Realty
678, B 304 Line 2 Road
Virgil, Ontario
Welcome to Lamberts Walk and Penthouse Suite B 304 a spacious and tastefully upgraded 1440 SQ FT 2 bedroom, 2 bath residence ideal for the empty nester, professional, or weekend/holiday home stop-over. Overlooking centennial park, the suite's unique design includes a great-for-entertaining covered outdoor living room and private retreat off the primary suite. The welcoming foyer opens to the combination living / dining room with engineered floor, custom window treatments, Juliette balcony and walkout to the outdoor living room The flexible second bedroom is finished with fitted cabinetry providing for use as a den/family room or in-home office. Overlooking the great room, the well appointed kitchen provides an abundance of cupboard and quartz counters, ceramic backsplash, under-valance and pot-lighting, a full Frigidaire appliance package, and there is a pantry cupboard too. Conveniently located is the upgrade 3 piece bath and laundry closet with side-by-side Miele washer & dryer. A gallery hallway leads to the primary suite where you will find double wardrobes and the en suite with custom accessible shower and custom vanity. Enjoy your morning coffee on your private covered balcony. The suite is tastefully decorated and exceptionally well maintained, Located in the heart of the Village of Virgil, Lamberts walk offers a relaxed lifestyle sequestered away from the hustle and bustle yet close to neighborhood conveniences and community amenities. (id:16625)
Bosley Real Estate Ltd.
2301 Staniland Park Road
Ridgeway, Ontario
Discover the epitome of refined lakefront living at 2301 Staniland Park Rd, a completely renovated 4-bedroom, 2.5-bathroom residence nestled in a prestigious, sought-after location. This exquisite property offers a rare gem—an expansive, detached 30' x 60' newly built garage, perfect for car enthusiasts or those in need of ample storage. With almost 115 feet of waterfront, the home provides breathtaking water views, creating a serene atmosphere. Inside, the vaulted family room, adorned with skylights and a gas fireplace, serves as a welcoming space for gatherings or quiet evenings by the fire. The master suite is a retreat within itself, featuring a walk-through closet leading to an ensuite oasis with a freestanding tub, glass shower, and double sinks. Throughout the home, three gas fireplaces add warmth and charm, enhancing both aesthetics and functionality. The bright eat-in kitchen, complete with an island and stainless steel appliances, is the heart of the home—a perfect setting for culinary delights. Whether you're drawn to the detached oversized garage, captivated by the expansive waterfront, or enticed by the distinguished location, 2301 Staniland Park Rd promises a lifestyle beyond compare. (id:16625)
RE/MAX Niagara Realty Ltd
56 St Paul Street W
St. Catharines, Ontario
**BUILDING HAS SOLD CONDITIONAL - BUSINESS STILL AVAILABLE FOR SALE**Seize the extraordinary chance to acquire a flourishing Hairstyling & Aesthetics School, perfectly complemented by its prime property, situated in the heart of St. Catharines. Boasting an illustrious 35-year legacy, this institution stands as a beacon of excellence and innovation, deeply ingrained in the community. With modern classrooms, cutting-edge salon and spa facilities, and a team of seasoned instructors, this is a turnkey business that has consistently produced industry-sought professionals. Our accredited curriculum, bridging traditional techniques with the latest trends, ensures graduates are well-prepared for the dynamic beauty industry. The 5600 sq ft property, strategically located for high visibility and accessibility, adds to the school's success, presenting not just a business but an investment in a legacy of quality education and aesthetic finesse. Don't miss the chance to own this cornerstone of beauty and education—schedule your private tour today and immerse yourself in the allure of a distinguished institution that defines excellence in the industry. The school is located in close proximity to the downtown core with easy access to both Hwy 406 and the QEW. (id:16625)
Revel Realty Inc.
4349 Erie Road
Crystal Beach, Ontario
Embrace the charm of a bygone era with this vintage cottage, a nostalgic relic of the highly desirable Bay Beach's summer retreats. Boasting three bedrooms and a spacious sunroom that offers picturesque views of Lake Erie, this property invites you to reimagine the possibilities. Ideal for those with a passion for restoration projects, this cottage presents an exciting fixer-upper opportunity. While its current character holds undeniable appeal, the true value lies in the potential of this site for a new build. Envision crafting your dream retreat overlooking the serene beauty of Lake Erie. Prospective buyers are encouraged to conduct due diligence and satisfy themselves regarding all necessary permits associated with potential new construction or demolition. Unlock the latent potential of this property and embark on a journey to create a bespoke haven in this idyllic Bay Beach location. (id:16625)
RE/MAX Niagara Realty Ltd
7429-7453 Matteo Drive Unit# 1
Niagara Falls, Ontario
Welcome to Forestview Estates, an exceptional residential haven in the heart of Niagara Falls! These contemporary townhomes, meticulously crafted by Winspear Homes, embody a superior standard of modern living. Anticipated for occupancy in spring 2025, these homes present an enticing investment opportunity. Winspear Homes, a distinguished local builder, is renowned for its commitment to high-end finishes and meticulous attention to detail. Unit 1, featuring hardwood floors throughout, boasts an inviting layout. The main level showcases a spacious foyer leading to an open-concept living area, a stunning kitchen with quartz counters and an island, a dining area and large living room, and access to a 10' x 10' deck through patio doors. Completing this level is a 2pc powder room and ample closet space. Ascend to the second floor to discover three generously sized bedrooms, a well-appointed 4pc bathroom, and a conveniently placed laundry room. The primary suite impresses with a walk-in closet and an ensuite featuring a glass-tiled shower. This unit also offers a convenient side entrance leading to the basement, ensuring a seamless blend of style and functionality. Don't miss this opportunity to make Forestview Estates your home in 2025! (id:16625)
Revel Realty Inc.
7429-7453 Matteo Drive Unit# 2
Niagara Falls, Ontario
Welcome to Forestview Estates, an exceptional residential haven in the heart of Niagara Falls! These contemporary townhomes, meticulously crafted by Winspear Homes, embody a superior standard of modern living. Anticipated for occupancy in spring 2025, these homes present an enticing investment opportunity. Winspear Homes, a distinguished local builder, is renowned for its commitment to high-end finishes and meticulous attention to detail. Unit 2, featuring hardwood floors throughout, boasts an inviting layout. The main level showcases a spacious foyer leading to an open-concept living area, a stunning kitchen with quartz counters and an island, a dining area with access to a 10' x 10' deck through patio doors, and a large living room. Completing this level is a 2pc powder room and ample closet space. Ascend to the second floor to discover three generously sized bedrooms, a well-appointed 4pc bathroom, and a conveniently placed laundry room. The primary suite impresses with a walk-in closet and an ensuite featuring a glass-tiled shower. Don't miss this opportunity to make Forestview Estates your home in 2025! (id:16625)
Revel Realty Inc.
7429-7453 Matteo Drive Unit# 4
Niagara Falls, Ontario
Welcome to Forestview Estates, an exceptional residential haven in the heart of Niagara Falls! These contemporary townhomes, meticulously crafted by Winspear Homes, embody a superior standard of modern living. Anticipated for occupancy in spring 2025, these homes present an enticing investment opportunity. Winspear Homes, a distinguished local builder, is renowned for its commitment to high-end finishes and meticulous attention to detail. Unit 4, featuring hardwood floors throughout, boasts an inviting layout. The main level showcases a spacious foyer leading to an open-concept living area, a stunning kitchen with quartz counters and an island, a dining area and large living room, and access to a 10' x 10' deck through patio doors. Completing this level is a 2pc powder room and ample closet space. Ascend to the second floor to discover three generously sized bedrooms, a well-appointed 4pc bathroom, and a conveniently placed laundry room. The primary suite impresses with a walk-in closet and an ensuite featuring a glass-tiled shower. This unit also offers a convenient side entrance leading to the basement, ensuring a seamless blend of style and functionality. Don't miss this opportunity to make Forestview Estates your home in 2025! (id:16625)
Revel Realty Inc.
7429-7453 Matteo Drive Unit# 3
Niagara Falls, Ontario
Welcome to Forestview Estates, an exceptional residential haven in the heart of Niagara Falls! These contemporary townhomes, meticulously crafted by Winspear Homes, embody a superior standard of modern living. Anticipated for occupancy in spring 2025, these homes present an enticing investment opportunity. Winspear Homes, a distinguished local builder, is renowned for its commitment to high-end finishes and meticulous attention to detail. Unit 3, featuring hardwood floors throughout, boasts an inviting layout. The main level showcases a spacious foyer leading to an open-concept living area, a stunning kitchen with quartz counters and an island, a dining area with access to a 10' x 10' deck through patio doors, and a large living room. Completing this level is a 2pc powder room and ample closet space. Ascend to the second floor to discover three generously sized bedrooms, a well-appointed 4pc bathroom, and a conveniently placed laundry room. The primary suite impresses with a walk-in closet and an ensuite featuring a glass-tiled shower. Don't miss this opportunity to make Forestview Estates your home in 2025! (id:16625)
Revel Realty Inc.
560 Rosehill Road
Fort Erie, Ontario
Introducing a charming 1.5 storey-home on a peaceful half-acre lot, offering a private retreat in a sought-after location. This home boasts a newly installed septic system, updated windows, roof, and furnace, ensuring peace of mind for years to come. The heated garage provides ample space for both storage and projects, making it ideal for those chilly winter months. Inside the home, the custom stamped metal roof in the living room adds a touch of elegance, while the durable vinyl flooring and custom California blinds throughout offer both style and practicality. The kitchen features quartz and granite counters, a gas stove, and plenty of storage space. With 3 bedrooms and 1 bath, this residence is perfect for a growing family or those looking for a peaceful retreat. The large windows flood every room with natural light, creating a cozy and inviting atmosphere. Step outside to the generous half-acre lot, perfect for outdoor activities and creating your dream outdoor space. Whether it's gardening, hosting family get-togethers, or simply enjoying the beauty of nature, this expansive yard offers endless opportunities for relaxation and entertainment. Live in comfort and style in this beautifully updated home. (id:16625)
Keller Williams Complete Realty
464 Old Course Trail
Welland, Ontario
Welcome to Riverside at Hunters Pointe! This exquisitely appointed bungalow is ready and waiting for you! Known as the Dundee Transitional design, this beautiful home offers 2+1 bedrooms, 3 bathrooms, a full double car garage and upgrades galore. The main floor offers 9' ceilings, luxurious tile and engineered hardwood floors, a spacious foyer, large 2nd bedroom, 4pc bathroom, a stunning custom kitchen complete with quartz countertops & tiled backsplash, dining area, spacious living room with gas fireplace & access to the covered patio, separate laundry room and a gorgeous primary bedroom suite with walk in closet and a spa inspired ensuite bathroom. Travel down the beautiful glass and wood staircase to find a large rec room, a full 3 piece bathroom, the 3rd bedroom and plenty of storage/space. Association fee of $262 per month provides you access to the private neighborhood amenities such as the indoor salt water pool, state of the art fitness centre, tennis courts, hot tub & sauna, games room, library, and banquet centre. Snow removal, grass cutting, an inground sprinkler system and a monitored security system are also included in the fee. Easy access to shopping, restaurants, the Welland Canal and highway 406 from this fabulous north Welland location. Life could not be easier at Hunters Pointe! Book your private showing today to experience the legendary luxury that Lucchetta Homes offers. (id:16625)
Royal LePage NRC Realty
454 Old Course Trail
Welland, Ontario
Welcome to Riverside at Hunters Pointe! This exquisitely appointed bungalow is ready and waiting for you! Known as the Newburg Transitional design, this beautiful home offers 2 + 1bedrooms, 3 bathrooms, a full double car garage and upgrades galore. The main floor offers 9' ceilings, luxurious tile and engineered hardwood floors, large 2nd bedroom with its own ensuite, office, powder room, a stunning custom kitchen complete with quartz countertops & tiled backsplash, dining area, spacious living room with modern electric fireplace & access to the covered deck, separate laundry room and a gorgeous primary bedroom suite with walk in closet and a spa inspired ensuite bathroom. Travel down the wood staircase to find a large rec room with wet bar and gas fireplace, a full 3 piece bathroom, the 3rd bedroom and plenty of storage/space for you to create an additional bedroom. Association fee of $262 per month provides you access to the private neighborhood amenities such as the indoor salt water pool, state of the art fitness centre, tennis courts, hot tub & sauna, games room, library, and banquet centre. Snow removal, grass cutting, an inground sprinkler system and a monitored security system are also included in the fee. Easy access to shopping, restaurants, the Welland Canal and highway 406 from this fabulous north Welland location. Life could not be easier at Hunters Pointe! Book your private showing today to experience the legendary luxury that Lucchetta Homes offers. (id:16625)
Royal LePage NRC Realty
135 Young Street
Welland, Ontario
MATURE BRICK HOME LOCATED ON OLDER TREE LINED STREET. UNIQUE BLEND OF CLASSIC CHARM AND SPACIOUS LIVING. 4 BEDROOMS ON 2ND LEVEL AND 2 ON THIRD LEVEL, ACCOMMODATING A VARIETY OF FAMILY NEEDS. ON DEMAND HOT WATER HEAT, COMBINED LIVING/DINING ROOM. HARDWOOD FLOORING. LOVELY DEEP LOT. IDEAL CHOICE FOR THOSE SEEKING A BLEND OF TRADITIONAL ARCHITECTURE AND AMPLE LIVING SPACE. ATTENTION- PLEASE READ REMARKS!! - 152 HELLEMS AVE, 170 HELLEMS AVE (DUPLEX), AND 131 YOUNG ST (VACANT LAND). ADDITIONALLY 135 YOUNG ST-RESIDENTIAL (SAME OWNER) CAN BE PURCHASED AS A PACKAGE FOR JUST OVER $3,000,000 IDEAL FOR AN INVESTOR LOOKING FOR DEVELOPMENT. CONTACT LISTING AGENT FOR MORE DETAILS. (id:16625)
RE/MAX Niagara Realty Ltd
Block B Lot 7 Louisa Street
Fort Erie, Ontario
Welcome HOME. Nestled in the newest phase of Peace Bridge Village, this 3-bedroom, 2-bath 2-Storey preconstruction home is poised to be your ideal sanctuary. With an open-concept floor plan spanning 1376 sq.ft, this contemporary masterpiece promises to redefine your living experience. As you step into the main level kitchen adorned with state-of-the-art optional finishes, envision gatherings and culinary adventures in a space designed for both functionality and style. The attached garage, accompanied by a private driveway, ensures ample parking and storage. Positioned in a bustling urban neighborhood, this property is minutes away from top-tier schools, shopping hubs, and scenic trails, offering a perfect blend of convenience and comfort. (id:16625)
Century 21 Today Realty Ltd
Block B Lot 8 Louisa Street
Fort Erie, Ontario
Presenting the Ridgemount model at 8 Louisa Street, Fort Erie—a pinnacle of contemporary luxury crafted by Ashton Homes (Western) Ltd. This preconstruction promises a first-owner experience with its 3-bed, 2-bath, 2-storey design. The main floor, hosting a kitchen, dining room, and great room, provides ample space for daily living and entertaining. Convenience meets elegance with an attached garage, private driveway, and enduring materials like brick and vinyl siding. Meticulous design extends to the foundation—poured concrete—and the roof adorned with asphalt shingles. Municipal services and proximity to highways, schools, and recreational facilities ensure seamless living. Immerse yourself in serenity in the rural locale, coupled with easy access to beaches and lakes for outdoor pursuits. The unfinished basement invites customization, allowing you to tailor the space to your preferences. Experience a harmonious blend of sophistication and functionality at the Ridgemount model—your key to modern living. (id:16625)
Century 21 Today Realty Ltd
Block B Lot 9 Louisa Street
Fort Erie, Ontario
Introducing the Kraft Model – an extraordinary opportunity for your dream home at 28 Louisa Street, Fort Erie, Ontario, in the sought-after Crescent Park locale. Crafted by Ashton Homes (Western) Ltd., this avant-garde project ensures you become the proud first owner of a contemporary masterpiece, embodying the epitome of sophisticated modern living. Picture a sprawling 2-story layout boasting 3 bedrooms and 2 bathrooms. The main floor unfolds an intelligently designed kitchen, a stylish dining room, and an expansive great room – perfect for both everyday living and entertaining. Revel in the convenience of an attached garage and a private single-wide asphalt driveway, providing parking for two vehicles. Will be built with top-tier materials, including enduring brick and vinyl siding, an asphalt shingle roof, and a robust poured concrete foundation, this new construction promises a seamless blend of durability and style. Anticipate the ease of municipal water and sewer services, coupled with access to cable, high-speed internet, electricity, natural gas, and telephone services. Nestled in tranquil rural surroundings, this new construction gem invites you to seize the opportunity for a brand-new home that perfectly aligns with your modern lifestyle. Immerse yourself in the allure of this freshly built residence, designed to deliver unparalleled comfort, convenience, and a vibrant living experience. Elevate your living standards – claim your spot in the Kraft Model today! (id:16625)
Century 21 Today Realty Ltd
Block B Lot 10 Louisa Street
Fort Erie, Ontario
Presenting the Kraft Model, an exciting new construction prospect at 10 Louisa Street, Fort Erie, Ontario, nestled in the coveted Crescent Park area. Crafted by Ashton Homes (Western) Ltd., this visionary project guarantees you the distinction of being the first owner of a contemporary, meticulously designed home, epitomizing the essence of modern living. Envision a spacious 2-story layout housing 3 bedrooms and 2 bathrooms. The main floor unveils a thoughtfully planned kitchen, dining room, and an expansive great room—offering ample space for daily life and entertaining. Revel in the convenience of an attached garage and a private single-wide asphalt driveway, providing parking for two vehicles. Will be constructed with premium materials, including durable brick and vinyl siding, an asphalt shingle roof, and a robust poured concrete foundation, this new construction residence promises a blend of durability and style. Anticipate the ease of municipal water and sewer services, along with access to cable, high-speed internet, electricity, natural gas, and telephone services. Set amidst serene rural surroundings, this new construction project invites you to embrace the prospect of a brand-new home tailored to modern living. Immerse yourself in the excitement of this freshly built residence, designed to provide comfort, convenience, and a vibrant living experience. (id:16625)
Century 21 Today Realty Ltd
Block B Lot 12 Louisa Street
Fort Erie, Ontario
Welcome to the Crescent model at Lot 12 Louisa Street, Fort Erie, Ontario, situated in the tranquil Crescent Park area. This is a new construction project by Ashton Homes (Western) Ltd., ensuring that you will be the first owner of a modern and well-designed home. The property features a 2-storey layout with a total of 3 bedrooms and 2 bathrooms, providing ample space for everyday living and entertaining. It includes a kitchen, dining room, and a great room on the main floor. The convenience of an attached garage and a private single-wide asphalt driveway, offering parking space for two vehicles, adds to the appeal. Will be constructed with durable materials such as brick and vinyl siding, asphalt shingles for the roof, and a poured concrete foundation, this home promises longevity and low maintenance. Connected to municipal water and sewer services, it also has access to cable, high-speed internet, electricity, natural gas, and telephone services. Enjoy the peaceful surroundings of this rural area, close to beaches and lakes, perfect for outdoor recreational activities. The property's unfinished basement presents an opportunity for customization and additional living space, allowing you to personalize the home according to your needs and preferences. (id:16625)
Century 21 Today Realty Ltd
Block B Lot 11 Louisa Street
Fort Erie, Ontario
Esteemed Ridgemount model, gracefully situated at 11 Louisa Street in the Crescent Park enclave of Fort Erie, Ontario. A testament to exquisite design and modern luxury, this distinguished residence, crafted by Ashton Homes (Western) Ltd., beckons as an opulent sanctuary awaiting its inaugural owner. Unveiling a meticulously curated 2-storey layout encompassing three bedrooms and two bathrooms, the main floor unfolds into an expansive kitchen, a sophisticated dining domain, and an inviting great room. Seamless elegance and functionality converge to create a haven for both daily living and grand entertaining. Appreciate the convenience of an attached garage and a private single-wide asphalt driveway, ensuring space for two vehicles. Will be constructed with premium materials, including brick and vinyl siding, an asphalt shingle roof, and a robust poured concrete foundation, this residence epitomizes enduring quality with minimal maintenance. Avail yourself of essential services like municipal water and sewer connectivity, complemented by amenities such as cable, high-speed internet, electricity, natural gas, and telephone services. Nestled within the tranquility of a rural landscape, with proximity to beaches and lakes, the property provides a serene backdrop for outdoor pursuits. The potential for customization within the unfinished basement amplifies the allure, presenting a canvas to tailor the home to distinctive preferences. Elevate your lifestyle and embrace the epitome of sophistication at the Ridgemount model. (id:16625)
Century 21 Today Realty Ltd
452 Ferndale Lot 0 Avenue
Fort Erie, Ontario
Introducing an exceptional opportunity to own a build-to-suit property in the sought-after Crescent Park neighborhood of Fort Erie . This 42.50 x 110 lot presents the perfect canvas to bring your dream home to life! With two additional options to choose from this build-to-suit property caters to every preference and lifestyle. Other options include a 2 bedroom, 2 bathroom 1441 square foot raised Bungalow Priced at $849,900 or a 4 bedroom and 3 bathroom 2360 Square foot 2-storey home. Priced at $899,900.With this customizable design option, you have the freedom to choose the features, and finishing touches that reflect your unique style and preferences. The reputable builder associated with this project holds a coveted Tarion warranty, ensuring quality craftsmanship and added peace of mind. (id:16625)
Keller Williams Complete Realty
452 Ferndale Lot 1 Avenue
Fort Erie, Ontario
Introducing an exceptional opportunity to own a build-to-suit property in the sought-after Crescent Park neighborhood of Fort Erie . This 42.50 x 110 lot presents the perfect canvas to bring your dream home to life! With two additional options to choose from this build-to-suit property caters to every preference and lifestyle. Other options include a 2 bedroom, 2 bathroom 1441 square foot raised Bungalow Priced at $849,900 or a 4 bedroom and 3 bathroom 2360 Square foot 2-storey home. Priced at $899,900.With this customizable design option, you have the freedom to choose the features, and finishing touches that reflect your unique style and preferences. The reputable builder associated with this project holds a coveted Tarion warranty, ensuring quality craftsmanship and added peace of mind. (id:16625)
Keller Williams Complete Realty
3990 Village Creek Drive
Stevensville, Ontario
BEAUTIFULLY BUILT AND KEPT BUNGALOW IN DESIRABLE NEW NEIGHBOURHOOD IN STEVENSVILLE. SPACIOUS OPEN CONCEPT MAIN FLOOR IS PERFECT FOR ENTERTAINING THE EAT IN KITCHEN HAS EASY ACCESS TO THE COVERED PATIO FOR BBQING AND OUTDOOR ENTERTAINING. ENJOY THE HOT TUB AS THE WINTER MONTHS APPROACH (id:16625)
Royal LePage NRC Realty
29 Haight St Street
St. Catharines, Ontario
This is a very unique property that at one time was 2 separate lots but now it is one lot. One lot is located at 29 Haight St., and the other WAS 170 Oakdale. The house is located on Oakdale. There is an easement on Haight for access to that location. (id:16625)
RE/MAX Garden City Realty Inc
9208 Lundys Lane Lane
Niagara Falls, Ontario
Beautiful 1 1/2 storey home with additional residence and bunk houses on a 1.92 acre lot backing on to Niagara Falls golf course which is now inside the urban boundary and has been approved for secondary plan to begin. This property has been rented to golfers, baseball teams, weddings and has a volleyball court, horseshoes and many other games for entertaining . The main house has 7 bedrooms with wrap around patio with patio bar set up which is perfect setting for view of golf course and Bbqing. The main floor has 4 bedrooms with a games room and walks up to 2 bedrooms with access to outside patio . The basement also has bedroom , kitchen and laundry room. This house plus additional accessory buildings can accommodate up to 24 people and all furniture, beds, bunk beds, patio furniture and appliance are included. This property has so much potential for future development with residential and commercial in future uses and can be purchased with 9268 Lundys lane and the former driving range parcel attached which would make all 3 properties with approx 10 acres. (id:16625)
Masterson Realty Ltd
9268 Lundys Lane Lane
Niagara Falls, Ontario
Amazing property with two story home that sits on over 2 acres of land that is inside the urban boundary and secondary plan has just been approved which will be prime real estate for commercial and residential mixed zoning uses. The front section of home has large kitchen with dining room and living room plus a bedroom on the main floor and 4 more bedrooms on 2nd level. The back section of house has one bedroom on main floor with oversized rec room and games room for entertaining guests with shuffle board and pool table. The 2nd level to the back portion of the house has one bedroom and a great room which could have so may uses and currently is used for large bedroom. There is also a walk out to a massive wrap around patio for entertaining and bbqing. This 4000 sq foot home has separate entrances with main floor and upper accommodations that can sleep up to 24 people plus addition accessory building for guests or family. This home includes all beds, furniture , pools tables a, patio furniture and appliances. This property would be a great addition to any developers portfolio and can be purchased with attached properties 9208 Lundys lane and former driving range making all 3 parcels approx 10 acres. (id:16625)
Masterson Realty Ltd
N/a Lundy’s Lane Lane
Niagara Falls, Ontario
This 5.72 acre parcel of land is prime real estate frontage since it was put inside the urban boundary and now approved for the secondary plan to begin with future uses of residential, commercial and part of property is already zoned Tourist commercial . This is a perfect opportunity for developer to add this to their portfolio and can be purchase with its neighbouring properties attached at 9208 Lundys lane and 9268 Lundys lane which all 3 parcels would add to almost 10 acres in total. (id:16625)
Masterson Realty Ltd
Lot 79 Terravita Drive
Niagara Falls, Ontario
WELCOME TO OUR BEAUTIFUL LAVANDA MODEL!!! This home has a Great Floor Plan!!! With a bright, spacious main floor, amazingly large kitchen w/ gorgeous island, spacious mudroom area off the garage, 3 bedrooms plus a Loft area, this home has a little something for everyone!! Terravita is an Exclusive Luxury Single Family Development located in the Heart of Niagara's Prestigious North End. This subdivision is home to 80 architecturally controlled homes ranging from Two Storeys, Bungalows and Bungalow Lofts where uncompromising luxury is a standard. The features and finishes are of unparalleled quality and designs and include 10ft ceilings on main floor, 9ft ceilings on 2nd floors, 8ft Interior Doors, 7 Baseboards, Jenn-Air Pro Stainless Appliances, Custom Cabinetry and Quartz countertops throughout, Hardwood Floors, Tiled Glass Showers, Oak Staircases, Iron Spindles, Gas Fireplace, 40 LED pot lights, Covered Concrete Rear Decks, Windermere Stone Driveways Irrigation System, Garage Door Openers, and so much more. This sophisticated neighborhood is within easy access and close proximity to award winning restaurants, world class wineries, designer outlet shopping, schools and grocery stores. For the avid lover of the outdoors you can enjoy golfing, hiking, boating, and cycling in the abundance of green space Niagara has to offer. OPEN HOUSE EVERY SATURDAY/SUNDAY 12:00-4:00PM TO BE HELD AT MODEL HOME LOCATED AT 2317 TERRAVITA DRIVE or book by appointment to view our beautiful Model Home! VIDEOS are of Cresta and Cascata Model Homes. (id:16625)
RE/MAX Niagara Realty Ltd
Lot 31 Lucia Drive
Niagara Falls, Ontario
WELCOME TO OUR BEAUTIFUL CRESTA MODEL. This home features a Primary Bedroom on the main floor and 3 bedrooms upstairs 1of them with its own ensuite as well and an additional loft area. This is perfect for multi generational families or if you prefer your Primary suite on the main floor. TERRAVITA Is An Upscale Single Family Development Nestled Perfectly In Prestigious North End Niagara Falls. The 80 Architecturally Controlled Homes Range From Two-Storey, Bungalow Loft and Bungalow Plans. UNCOMPROMISING LUXURY IS A STANDARD. STARTING WITH 10FT Ceilings on main floor, 9ft ceilings on 2nd floors, 8ft Interior Doors, 7 Baseboards, Jenn-Air Pro Stainless Appliances, Custom Cabinetry and Quartz countertops throughout, Hardwood Floors, Tiled Glass Showers, Oak Staircases, Iron Spindles, Gas Fireplace, 40 LED Pot Lights, Covered Concrete Rear Decks, Windermere Stone Driveways Irrigation System, Garage Door Openers, and so much more. This sophisticated neighborhood is within easy access and close proximity to award winning restaurants, world class wineries, designer outlet shopping, schools and grocery stores. For the avid lover of the outdoors you can enjoy Golfing, Hiking, Boating, and Cycling in the abundance of green space Niagara has to offer. OPEN HOUSE EVERY SATURDAY/SUNDAY 12:00-4:00PM TO BE HELD AT MODEL HOME LOCATED AT 2317 TERRAVITA DRIVE or book by appointment to view our beautiful Model Home! Videos are of the Cresta and Cascata Floor Plans. PLEASE NOTE PHOTOS ARE OF ANOTHER MODEL HOME. (id:16625)
RE/MAX Niagara Realty Ltd
3568 Edinburgh Road
Stevensville, Ontario
Crafted by the esteemed & award-winning builder, DRT Custom Homes, this captivating home unfolds as a 4-bedroom, 3.5-bathroom raised bungalow. Stepping into the foyer, a grandeur of 14' ceilings sets the tone. The open concept floor plan on the main level is adorned with exquisite hardwood flooring, casting a timeless allure. Delight in the brilliance & beauty of the cathedral ceilings gracing the kitchen, living room & family room. Experience the essence of modern living with this stunning home featuring a state-of-the-art Sonos audio system. Immerse yourself in music in every corner of your abode, from the serene deck to the inviting main floor living room & the expansive lower-level great room. Prepare to be captivated by the kitchen's design—custom upgraded cabinetry, quartz countertops & an array of built-in appliances, including a french door custom panel built-in fridge/freezer, microwave combination wall oven, gas cooktop & hood insert. The custom panel dishwasher seamlessly blends into the design & a sliding door beckons you to a 15'x10' covered Trex deck. The family room is a focal point, featuring an awe-inspiring 57 Brigantia gas fireplace. Discover a private sanctuary in the Primary Bedroom—with an ensuite & custom walk-in closet. The spa-like Primary Ensuite boasts a freestanding tub, a stunning glass shower adorned with custom tiles & an elegant double vanity. Large windows generously embellish the finished lower level where two additional bedrooms share a Jack & Jill bath with a double vanity. The rec room with a 36 fireplace and exterior door adds an extra layer of comfort, style & convenience. Notable features continue with a front elevation showcasing a harmonious blend of stone and stucco, while brick graces the sides & rear elevation. The convenience of the 18'x8' classic Richards-Wilcox Landmark steel insulated sectional overhead door & a double-car garage—a testament to the thoughtful design & quality that defines this exceptional home. (id:16625)
RE/MAX Niagara Realty Ltd
Lot 17 Lucia Drive
Niagara Falls, Ontario
WELCOME TO OUR BEAUTIFUL BUNGALOW MODEL THE PRATO. TERRAVITA Is A Sophisticated Upscale Single Family Development Nestled Perfectly In Prestigious North End Niagara Falls. The 80 Architecturally Controlled Homes Range From Two Storeys, Bungalow Lofts and Bungalow Plans. UNCOMPROMISING LUXURY IS A STANDARD. STARTING WITH 10FT Ceilings on main floor, 8ft Interior Doors with Emtek Hardware, 7 Baseboards, Jenn-Air Pro Stainless Appliances, Custom Cabinetry, Quartz countertops, Hardwood Floors, Tiled Glass Showers, Oak Staircases, Iron Spindles, Gas Fireplace, 40 LED Pot Lights, Covered Concrete Patios, Windermere Stone Driveways, Irrigation System and so much more is included. This Desirable neighborhood is within easy access and close proximity to award winning restaurants, world class wineries, designer outlet shopping, schools, Q.E.W, grocery stores and plenty other amenities. For the avid lover of the outdoors you can enjoy Golfing, Hiking, Boating, and Cycling in the abundance of green space Niagara has to offer. OPEN HOUSE EVERY SATURDAY/SUNDAY 12:00-4:00PM TO BE HELD AT MODEL HOME LOCATED AT 2317 TERRAVITA DRIVE or book by appointment to view our beautiful Model Home! PLEASE NOTE: CLOSING DATES ARE FOR 2024. (id:16625)
RE/MAX Niagara Realty Ltd
3814 Mountain Road
Lincoln, Ontario
Rare opportunity to own a landmark Equestrian centre on over 20 acres of farmland on the Beamsville Escarpment! Prime location with 1000' of frontage and 3 km to town and 6 km to QEW. The main farmhouse was built in 1880 and features an oversized, enclosed front porch in which to sit and enjoy endless views of the countryside. Enter into the spacious living room from which to greet family and friends. Formal dining room with tin ceiling looking over the deck at the back of the home. Country kitchen, laundry room, storage and guest bath off front part of house. The main floor continues with additional family room currently being used as an office and additional sitting/dining rooms, a second enclosed porch and additional storage space. The piece de resistance is the huge deck accessible from the dining room on the main level. The deck overlooks the vast, heart-shaped pond with waterfall and is perfect for dining, grilling and entertaining in the serenity that surrounds this property while enjoying majestic sunsets. Three bedrooms up plus family bath and additional storage. The property has 2 driveways , one leading to the main house and the other to several barns, a large riding arena, an outdoor riding ring and outbuildings. There is a long history of rental income. Barns were built in 1900 and 1968. Property is serviced by several wells, has natural gas, septic tank and bed at house and 2 additional tanks for barns and apartment. Property is being sold in as is/where is condition. Long term development prospects or build your dream estate! Endless possibilities! (id:16625)
Royal LePage NRC Realty
3814 Mountain Road
Lincoln, Ontario
Rare opportunity to own a landmark Equestrian centre on over 20 acres of farmland on the Beamsville Escarpment! Prime location with 1000' of frontage and 3 km to town and 6 km to QEW. The main farmhouse was built in 1880 and features an oversized, enclosed front porch in which to sit and enjoy endless views of the countryside. Enter into the spacious living room from which to greet family and friends. Formal dining room with tin ceiling looking over the deck at the back of the home. Country kitchen, laundry room, storage and guest bath off front part of house. The main floor continues with additional family room currently being used as an office and additional sitting/dining rooms, a second enclosed porch and additional storage space. The piece de resistance is the huge deck accessible from the dining room on the main level. The deck overlooks the vast heart-shaped pond with waterfall and is perfect for dining, grilling and entertaining in the serenity that surrounds this property while enjoying majestic sunsets. Three bedrooms up plus family bath and additional storage. The property has 2 driveways , one leading to the main house and the other to several barns, a large riding arena, an outdoor riding ring and outbuildings. There is a long history of rental income. Barns were built in 1900 and 1968. Property is serviced by several wells, has natural gas, septic tank and bed at house and 2 additional tanks for barns and apartment. Property is being sold in as is/where is condition. Long term development prospects or build your dream estate! Endless possibilities! (id:16625)
Royal LePage NRC Realty
9521 Tallgrass Avenue
Niagara Falls, Ontario
3 year old 2 storey, 3 Bedroom - 3 Bath with attached single car garage semi-detached. Priced to Sell. Schedules for offers must be attached to all offers with no changes. 30 Hours notice required for all showings. House is yours to decorate and make your own with a great price to match. Don't miss out! Make it your new family home today! Great Neighbourhood. Tenant occupied. (id:16625)
Century 21 Today Realty Ltd
56 Wallace Avenue
Welland, Ontario
Welcome to 56 Wallace, a fantastic triplex located in the heart of Welland, Ontario. This property presents a great opportunity for investors and savvy homebuyers looking for a multifamily home. Situated in a convenient location, this triplex is just minutes away from all the amenities that Welland has to offer, including the 406 highway, shopping, restaurants, parks, and schools. Each unit in this triplex features its own separate entrance, providing privacy for tenants. This triplex has a large fenced backyard, offering ample outdoor space for tenants to enjoy. Don't miss out on this fantastic opportunity to own a triplex in a convenient location in Welland. Whether you're an investor or looking for a multifamily home, 56 Wallace offers great potential and versatility. Book your viewing today! (id:16625)
Coldwell Banker Advantage Real Estate Inc
151g Port Robinson Road
Fonthill, Ontario
Rinaldi Homes welcomes you to the Fonthill Abbey. Ride in your private elevator to experience all 4 floors of these beautiful units. On the ground floor you will find a spacious foyer, a den/office, 3pc bathroom & access to the attached 2 car garage. Travel up the stunning oak, open riser staircase to arrive at the second floor that offers 9' ceilings, a large living room with pot lighting & 77 fireplace, a dining room, a gourmet kitchen (with 2.5 thick quartz counters, pot lights, under cabinet lights, backsplash, water line for fridge, gas & electric hookups for stove), a servery, walk in pantry and a 2pc bathroom. A full Fisher Paykel & Electrolux appliance package is included. Off the kitchen you will find the incredible 20'4 x 7'9 balcony above the garage (with frosted glass and masonry privacy features between units & a retractable awning). The third floor offers a serene primary bedroom suite with walk-in closet & luxury 5 pc ensuite bathroom (including quartz counters on vanity and a breathtaking glass & tile shower), a laundry, 4pc bathroom and the 2nd bedroom. Remote controlled Hunter Douglas window coverings included. Finished basement offers luxury vinyl plank flooring and a spacious storage area. Exquisite engineered hardwood flooring & 12x24 tiles adorn all above grade rooms (carpet on basement stairs). Smooth drywall ceilings in finished areas. Elevator maintenance included for 5 years. Smart home system with security features. Sod, interlock walkways & driveways (4 car parking at each unit between garage & driveway) and landscaping included. Only a short walk to downtown Fonthill, shopping, restaurants & the Steve Bauer Trail. Easy access to world class golf, vineyards, the QEW & 406. $280/month condo fee includes water and grounds maintenance. Forget being overwhelmed by potential upgrade costs, the luxury you've been dreaming about is a standard feature at the Fonthill Abbey! (id:16625)
Royal LePage NRC Realty
5698 Main Street Unit# 410
Niagara Falls, Ontario
Welcome to Wellness Suites Niagara! This beautiful condominium is only a couple of years old and is just minutes away from shopping, attractions, casino and amenities that Niagara Falls has to offer. A safe, secure building with a stunning lobby, restaurant and bar/lounge area. Doctor and Chiropractor offices are also in building with a state-of-the-art exercise and rehabilitation room and panoramic views of the skyline from the future rooftop terrace. Furnished in a modern, new, neutral coloured style, unit 410 features 2 bedrooms and 2 bathrooms, stainless steel appliances and beautiful quartz kitchen and bathroom countertops. A 4pce main bathroom and laundry off the open concept living area with a 3pce ensuite and lots of large closet space off the master bedroom. (id:16625)
Royal LePage NRC Realty
4872 Regional Road 20
West Lincoln, Ontario
Welcome to a rare offering - 98 acres of blissful countryside, just a short drive away from city conveniences. This remarkable property offers a perfect blend of tranquility and convenience. Boasting 55 acres of productive farmland, two barns, a workshop, numerous ponds, and trails, this is an opportunity to own a truly unique piece of land. Here's what makes this property stand out: Expansive Acreage - Sprawling across 98 acres, this property provides a rare opportunity for both privacy and endless possibilities. Farmland - Approximately 55 acres are dedicated to productive farmland which is currently leased out to a local farmer. Choose to continue this agreement or use the land for personal use. Barns and Workshop - Two barns and a workshop provide ample space for storage, projects, or potential conversion to suit your needs. Natural Ponds - Discover the beauty of multiple fishable ponds scattered throughout the property, creating a serene and picturesque landscape. Trails - Explore the diverse terrain and scenic beauty of the land through established trails, perfect for hiking, horseback riding, or ATV adventures. *Builders - looking for the best area to develop your next neighbourhood?... you have found it! This property is located on Highway/Regional Road 20, just outside of wine counrty! (id:16625)
RE/MAX Escarpment Realty Inc.
Ready to Buy or SELL?
Let’s have a quick meeting to discuss your needs and come up with a plan to buy or sell your porperty.


