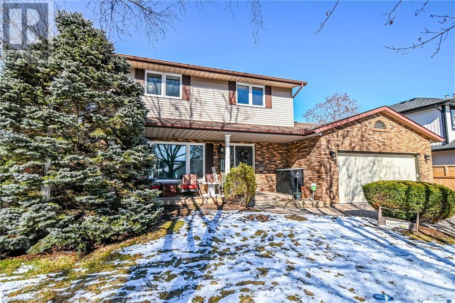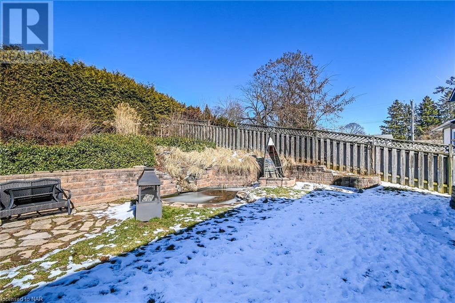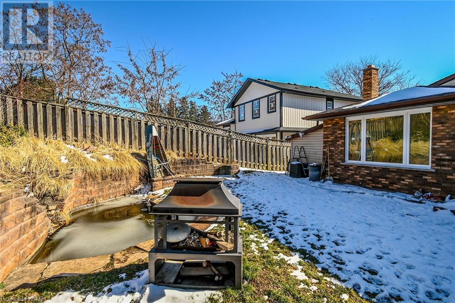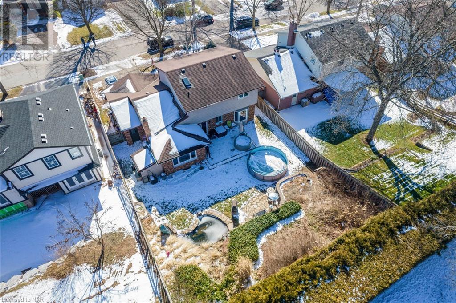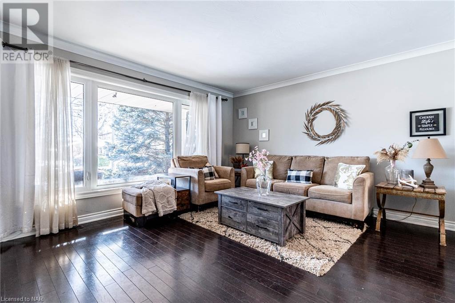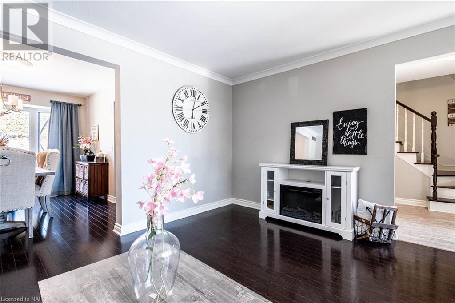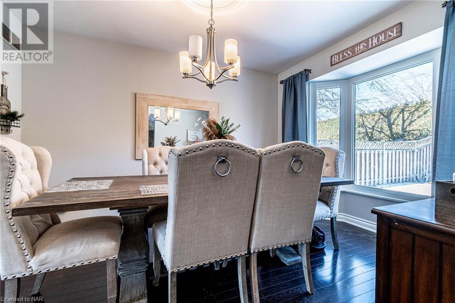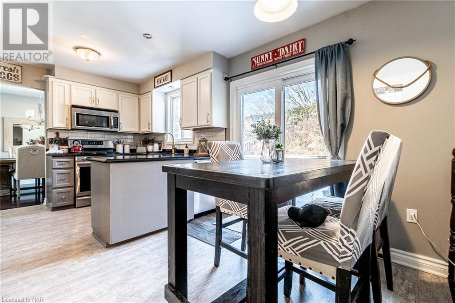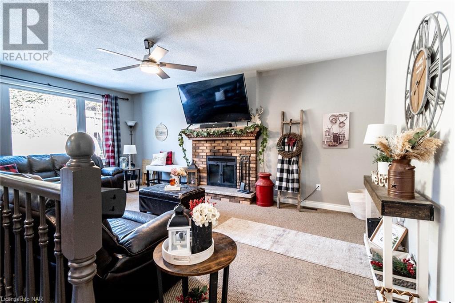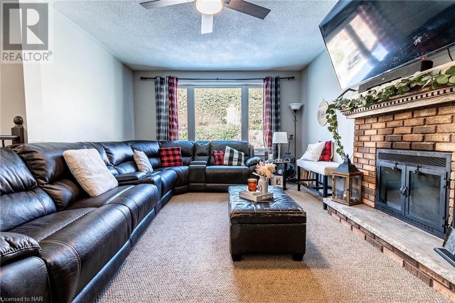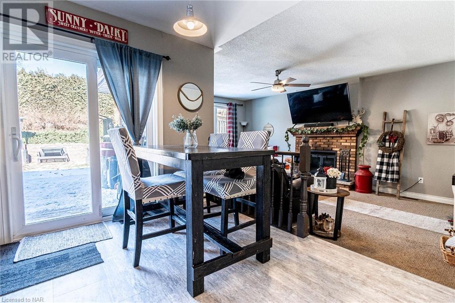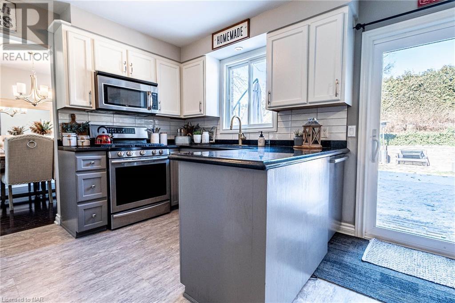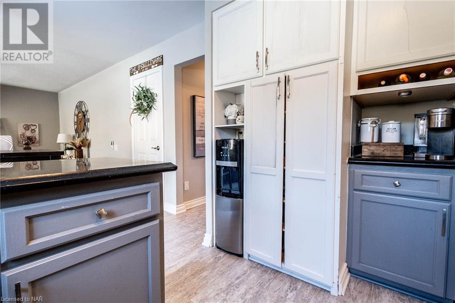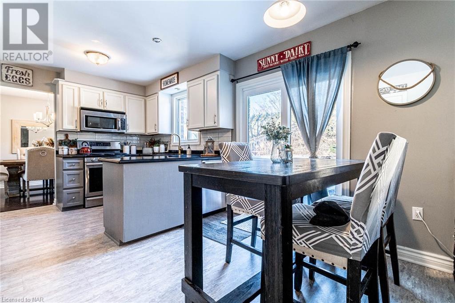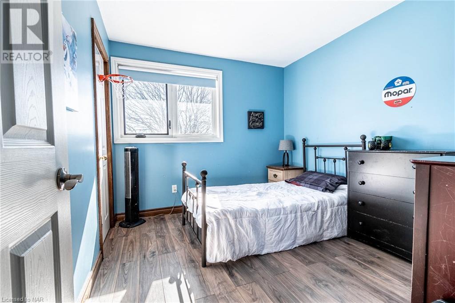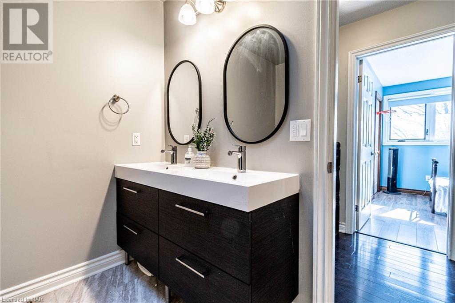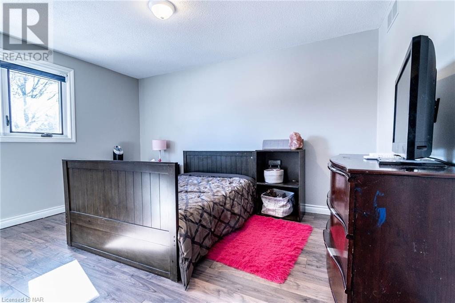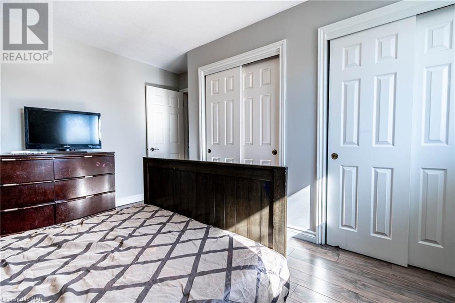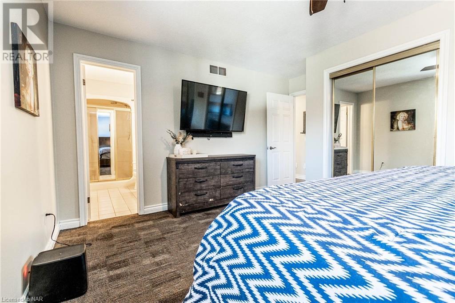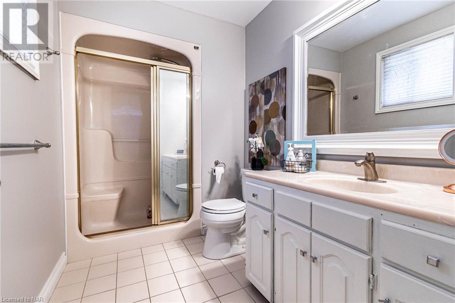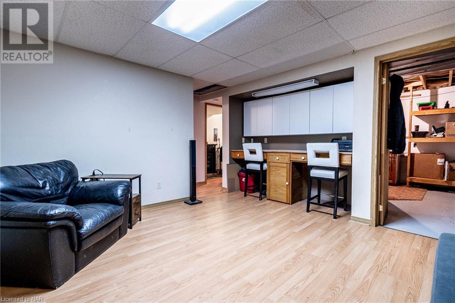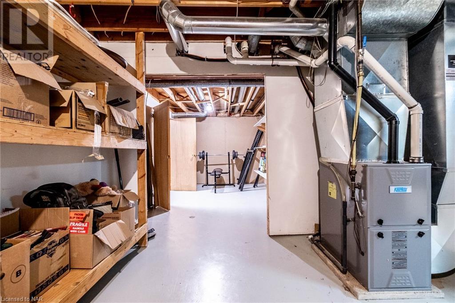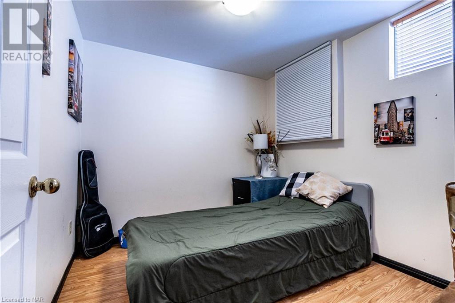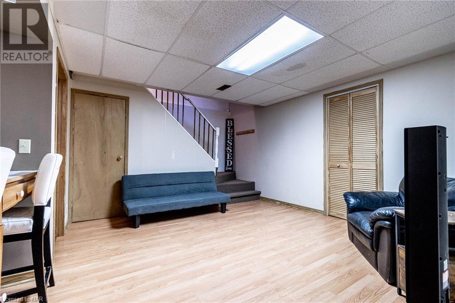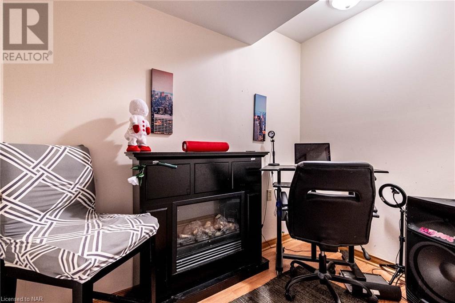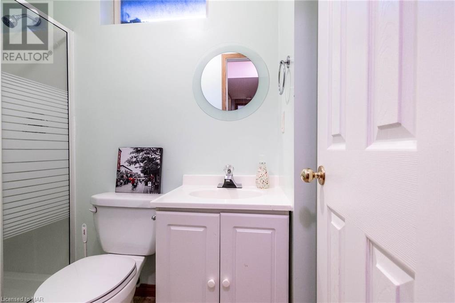66 Berkwood Place Fonthill, Ontario L0S 1E2
$775,000
Looking for a wonderful family neighbourhood in the A.K. Wigg school zone? This spacious home has the wonderful feature of a formal living room and dining room on the main floor, plus a great sunken family room off the eat in kitchen. Contemporary colours and a traditional design has plenty of spaces for all your family activities. The upstairs bedrooms are spacious with a delightful updated bathroom with skylight. Primary bedroom has a spacious ensuite. The partly finished basement adds a rec rm, 4th bathroom, office, den and great workshop/hobby spaces. Interior access from the garage to the main floor. Love this backyard in the summer. There's a beautiful retaining wall and deck. If you love to garden this will be your dream come true. (id:16625)
Property Details
| MLS® Number | 40536609 |
| Property Type | Single Family |
| Amenities Near By | Golf Nearby, Place Of Worship, Schools |
| Community Features | Community Centre, School Bus |
| Features | Skylight |
| Parking Space Total | 4 |
| Pool Type | Above Ground Pool |
Building
| Bathroom Total | 4 |
| Bedrooms Above Ground | 3 |
| Bedrooms Total | 3 |
| Appliances | Central Vacuum, Dishwasher, Dryer, Refrigerator, Stove, Washer |
| Architectural Style | 2 Level |
| Basement Development | Partially Finished |
| Basement Type | Full (partially Finished) |
| Construction Style Attachment | Detached |
| Cooling Type | Central Air Conditioning |
| Exterior Finish | Aluminum Siding, Brick |
| Foundation Type | Poured Concrete |
| Half Bath Total | 1 |
| Heating Fuel | Natural Gas |
| Heating Type | Forced Air |
| Stories Total | 2 |
| Size Interior | 2110 |
| Type | House |
| Utility Water | Municipal Water |
Parking
| Attached Garage |
Land
| Acreage | No |
| Land Amenities | Golf Nearby, Place Of Worship, Schools |
| Sewer | Municipal Sewage System |
| Size Depth | 127 Ft |
| Size Frontage | 60 Ft |
| Size Total Text | Under 1/2 Acre |
| Zoning Description | R1 |
Rooms
| Level | Type | Length | Width | Dimensions |
|---|---|---|---|---|
| Second Level | 4pc Bathroom | Measurements not available | ||
| Second Level | Bedroom | 9'3'' x 10'5'' | ||
| Second Level | Bedroom | 13'10'' x 12'1'' | ||
| Second Level | Full Bathroom | Measurements not available | ||
| Second Level | Primary Bedroom | 15'6'' x 13'6'' | ||
| Basement | Workshop | 9'11'' x 12'11'' | ||
| Basement | Office | 5'1'' x 8'6'' | ||
| Basement | Storage | 9'11'' x 12'11'' | ||
| Basement | Recreation Room | 14'10'' x 13'2'' | ||
| Basement | Laundry Room | 30'2'' x 12'6'' | ||
| Basement | 3pc Bathroom | Measurements not available | ||
| Basement | Den | 9'8'' x 8'6'' | ||
| Basement | Recreation Room | 14'10'' x 13'2'' | ||
| Main Level | 2pc Bathroom | Measurements not available | ||
| Main Level | Family Room | 19'9'' x 13'1'' | ||
| Main Level | Kitchen | 16'9'' x 9'8'' | ||
| Main Level | Dining Room | 11'8'' x 9'9'' | ||
| Main Level | Living Room | 14'9'' x 13'0'' |
https://www.realtor.ca/real-estate/26537574/66-berkwood-place-fonthill
Interested?
Contact us for more information

Carol Frick-Allon
Salesperson
www.callcarol.ca/
35 Maywood Avenue
St. Catharines, Ontario L2R 1C5
(905) 688-4561
www.homesniagara.com/

