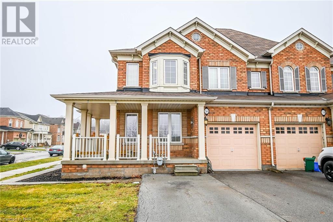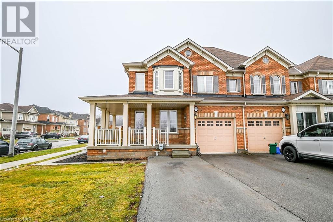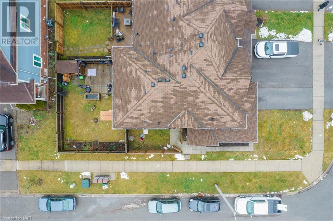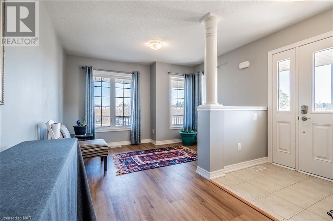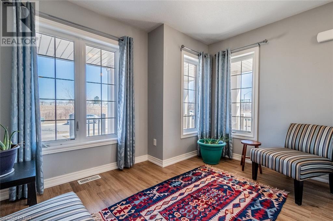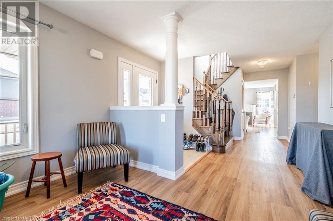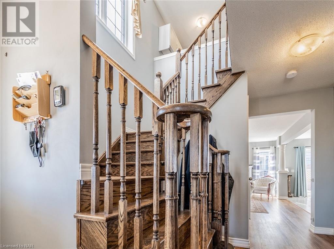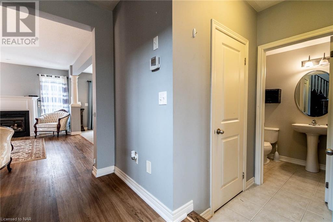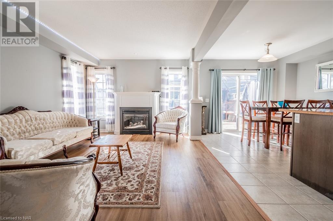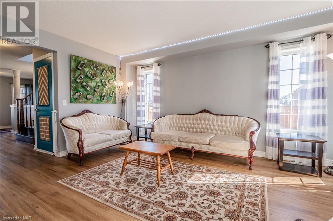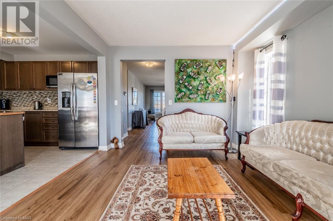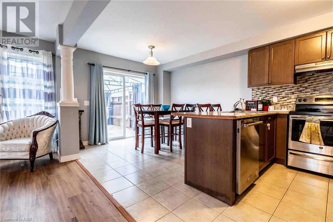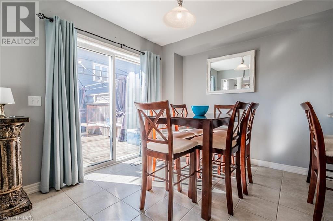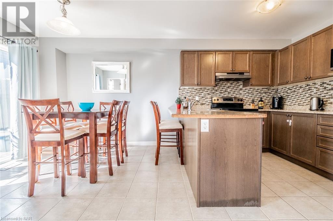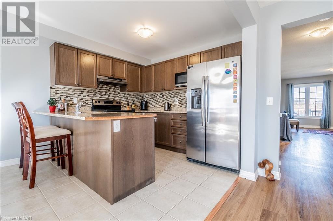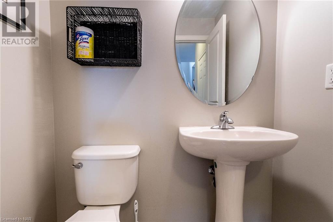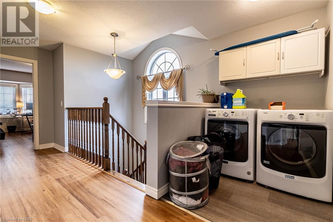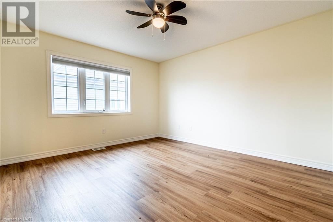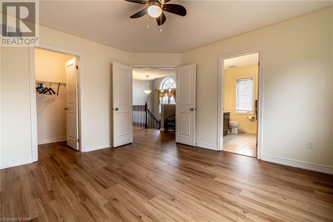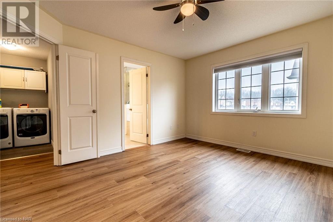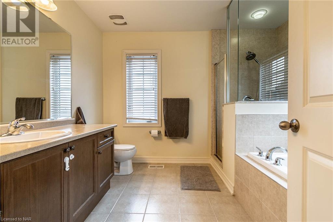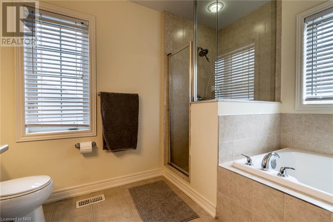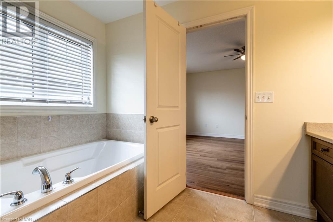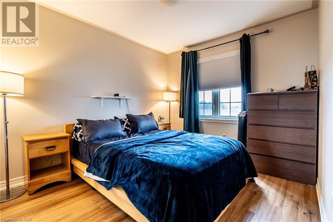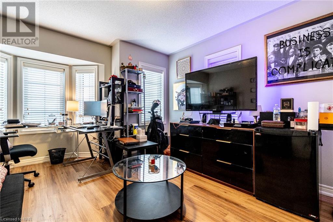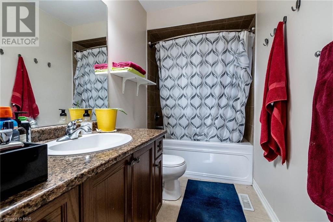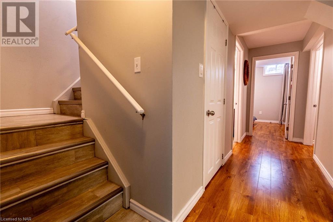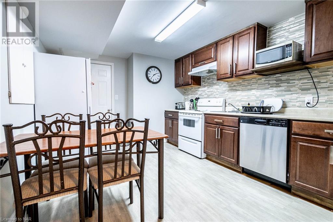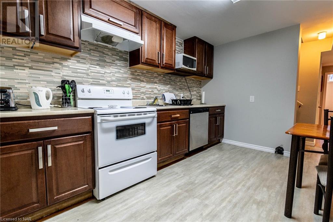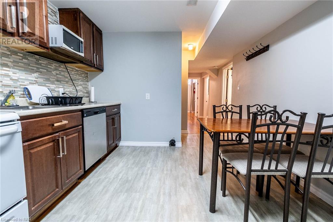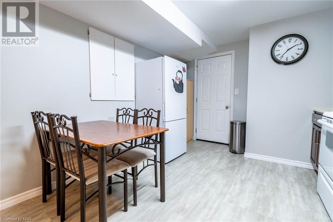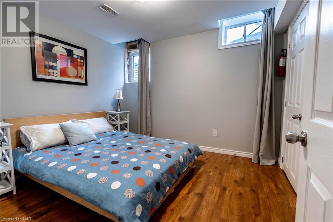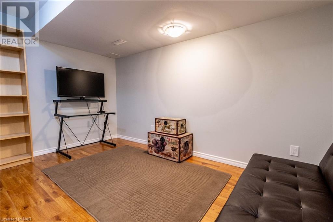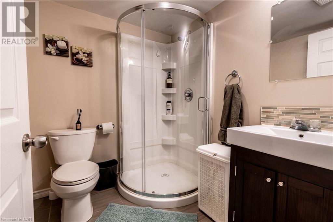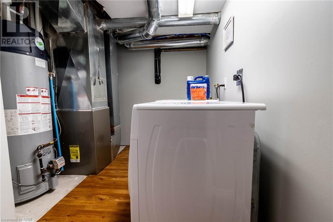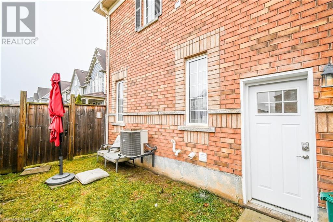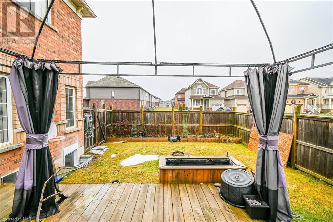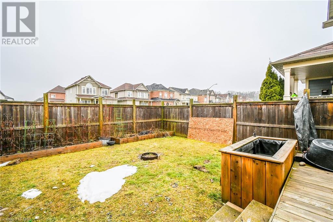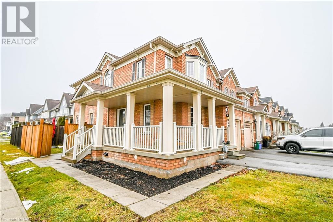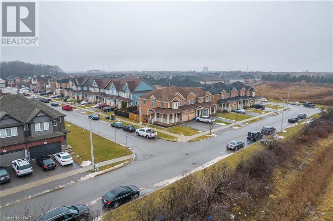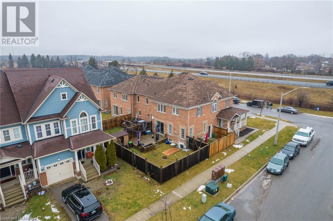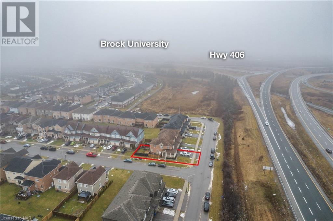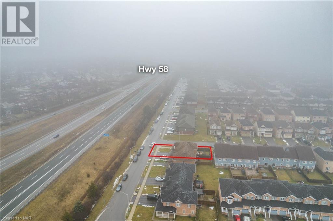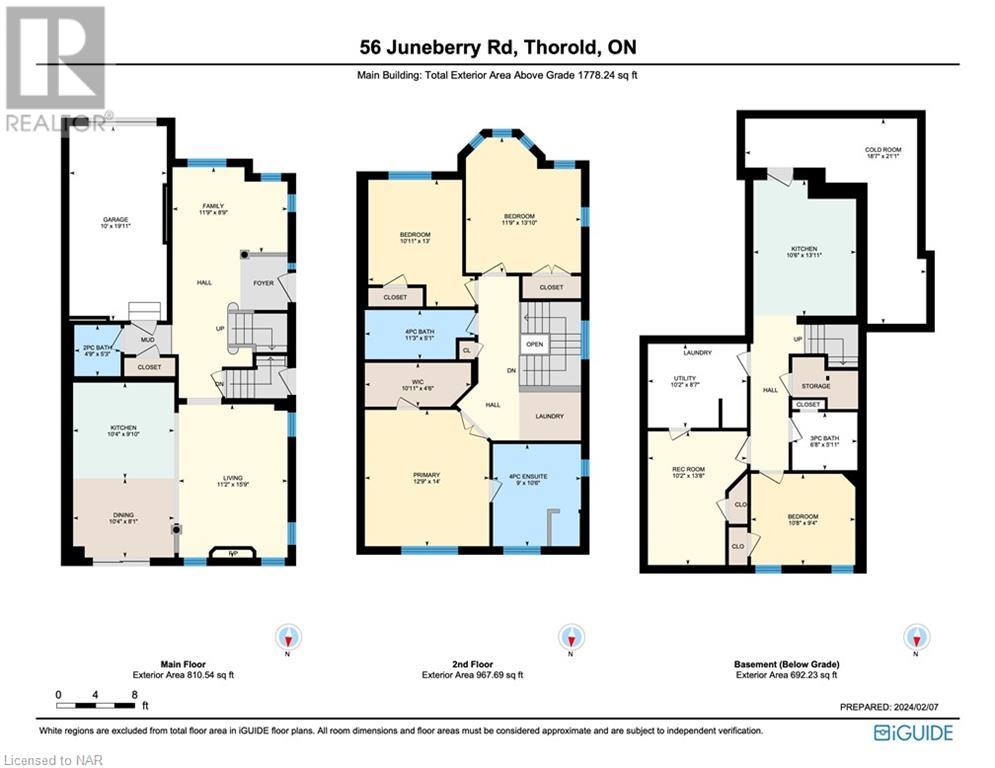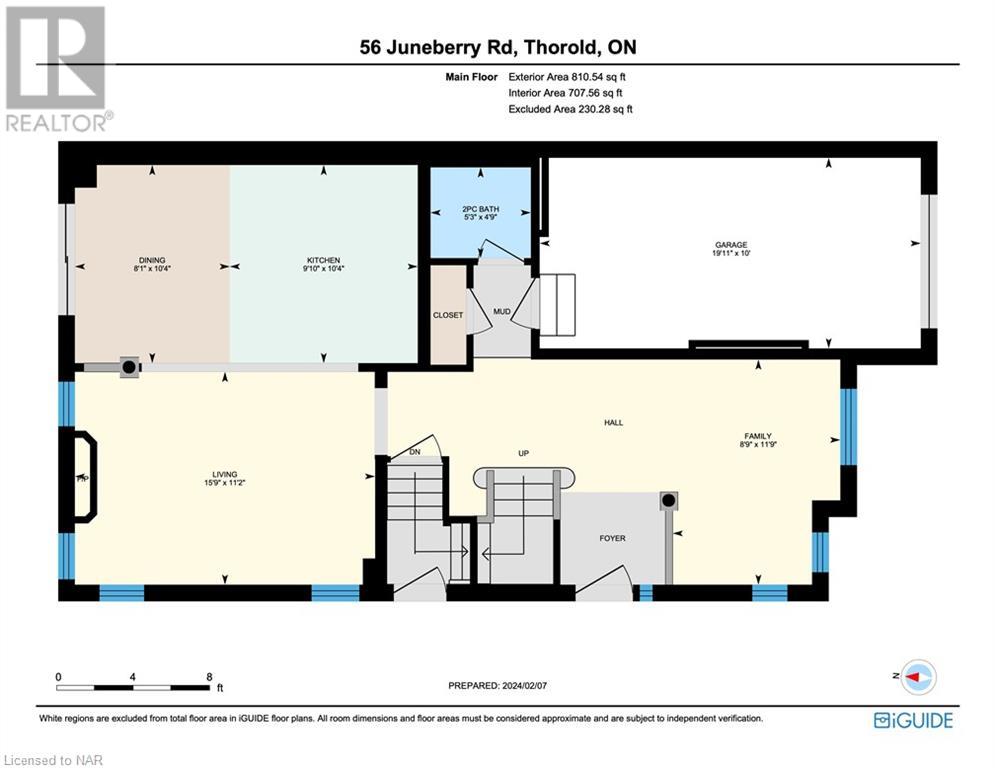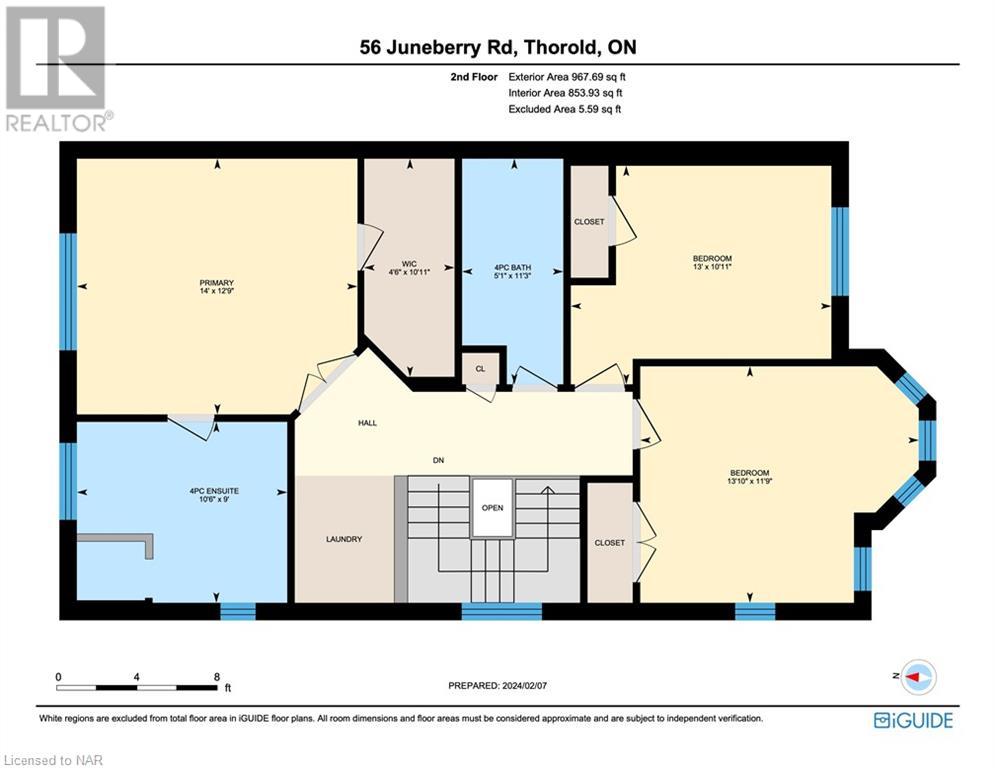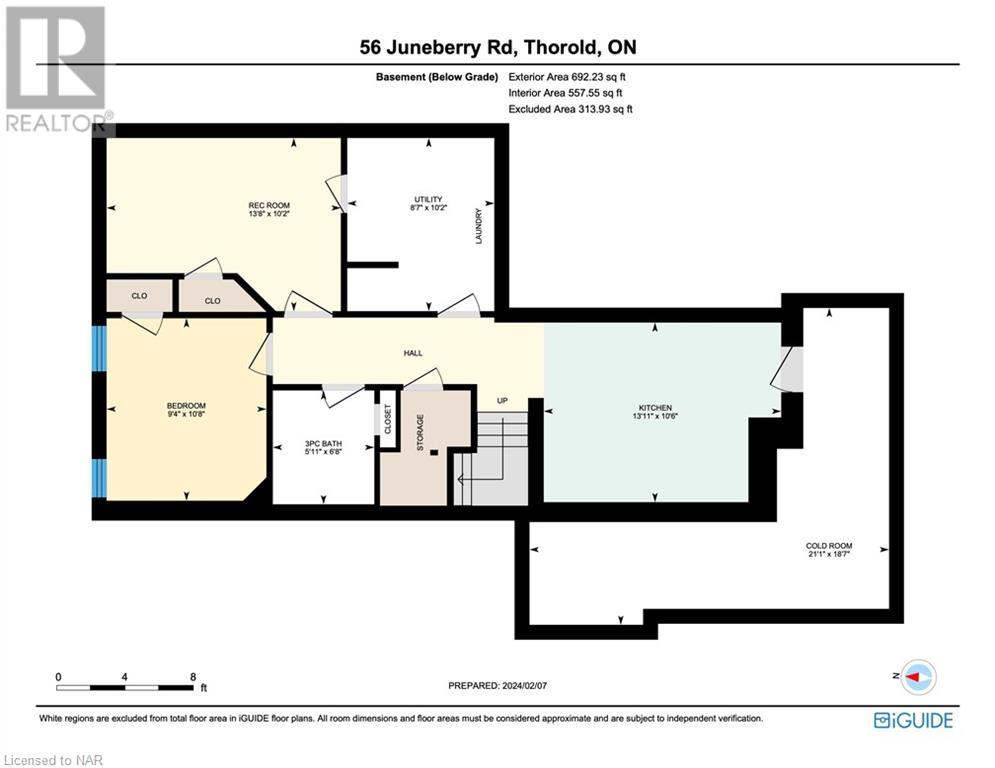56 Juneberry Road Thorold, Ontario L2V 0B3
$849,900
Fantastic FREEHOLD END UNIT 2-storey town in Confederation Heights where proximity to hwy 406, BrockU & Niagara College, Pen Centre & Outlet Collections & DOWNTOWN are just minutes away! Whether looking for your FIRST HOME or GROWING/ MULTIGENERATIONAL FAMILY, this home has SPACE for EVERYONE! Exterior features include DOUBLE DRIVEWAY, FENCED IN YARDS. for the Kids & pets to play in, garage w/inside entry, SIDE DOOR ENTRANCE to Basement & spacious DECK. Inside, be prepared to be impressed with a truly FUNCTIONAL FLOOR PLAN offering 3+1 Bedrooms, 3.5 Baths, open concept design, 9 ft. ceilings on main floor, Kitchen overlooking Great Room with GAS FIREPLACE & Backyard with Patio Doors for easy access, Family Rm or Formal Dining if you're looking for more entertaining space. Second Floor features beautiful Primary Bedroom with WALK-IN closet & 5pc Bath with gorgeous SOAKER TUB & separate GLASS SHOWER, 2 additional spacious Bedrooms, Main Bath & LAUNDRY area. There's more with the Basement FINISHED featuring an in-law SUITE including 2nd Kitchen & Dinette, Bedroom, Rec Room, 3pc Bath, huge Cold Cellar for additional STORAGE SPACE & 2nd LAUNDRY area- perfect for your older Kids or extended Family/Friends! (id:16625)
Open House
This property has open houses!
2:00 pm
Ends at:4:00 pm
FREEHOLD END UNIT town in Confederation Heights where proximity to hwy BrockU & Niagara College Shopping & DOWNTOWN are just minutes away. Come tour this 4 Bedroom and 3.5 Bath with finished basement
Property Details
| MLS® Number | 40534935 |
| Property Type | Single Family |
| Amenities Near By | Golf Nearby, Park, Place Of Worship, Playground, Public Transit, Schools, Shopping |
| Equipment Type | Water Heater |
| Features | Paved Driveway, Automatic Garage Door Opener, In-law Suite |
| Parking Space Total | 3 |
| Rental Equipment Type | Water Heater |
| Structure | Shed |
Building
| Bathroom Total | 4 |
| Bedrooms Above Ground | 3 |
| Bedrooms Below Ground | 1 |
| Bedrooms Total | 4 |
| Appliances | Dishwasher, Dryer, Refrigerator, Stove, Washer, Hood Fan, Window Coverings, Garage Door Opener |
| Architectural Style | 2 Level |
| Basement Development | Finished |
| Basement Type | Full (finished) |
| Construction Style Attachment | Attached |
| Cooling Type | Central Air Conditioning |
| Exterior Finish | Brick Veneer, Vinyl Siding |
| Fireplace Present | Yes |
| Fireplace Total | 1 |
| Foundation Type | Poured Concrete |
| Half Bath Total | 1 |
| Heating Fuel | Natural Gas |
| Heating Type | Forced Air |
| Stories Total | 2 |
| Size Interior | 2335 |
| Type | Row / Townhouse |
| Utility Water | Municipal Water |
Parking
| Attached Garage |
Land
| Access Type | Highway Access |
| Acreage | No |
| Fence Type | Fence |
| Land Amenities | Golf Nearby, Park, Place Of Worship, Playground, Public Transit, Schools, Shopping |
| Sewer | Municipal Sewage System |
| Size Depth | 84 Ft |
| Size Frontage | 33 Ft |
| Size Total Text | Under 1/2 Acre |
| Zoning Description | R3 |
Rooms
| Level | Type | Length | Width | Dimensions |
|---|---|---|---|---|
| Second Level | Laundry Room | Measurements not available | ||
| Second Level | 4pc Bathroom | Measurements not available | ||
| Second Level | Bedroom | 13'0'' x 10'11'' | ||
| Second Level | Bedroom | 13'10'' x 11'9'' | ||
| Second Level | Full Bathroom | Measurements not available | ||
| Second Level | Primary Bedroom | 14'0'' x 12'9'' | ||
| Basement | Cold Room | Measurements not available | ||
| Basement | Laundry Room | 10'2'' x 8'7'' | ||
| Basement | Recreation Room | 13'8'' x 10'2'' | ||
| Basement | 3pc Bathroom | 10'1'' x 7'8'' | ||
| Basement | Bedroom | 10'8'' x 9'4'' | ||
| Basement | Kitchen/dining Room | 13'11'' x 100'6'' | ||
| Main Level | 2pc Bathroom | Measurements not available | ||
| Main Level | Family Room | 11'9'' x 8'9'' | ||
| Main Level | Great Room | 15'9'' x 11'2'' | ||
| Main Level | Dinette | 10'4'' x 8'1'' | ||
| Main Level | Kitchen | 10'4'' x 9'10'' |
https://www.realtor.ca/real-estate/26478913/56-juneberry-road-thorold
Interested?
Contact us for more information

Lucy Continelli
Broker
35 Maywood Avenue
St. Catharines, Ontario L2R 1C5
(905) 688-4561
www.homesniagara.com/

