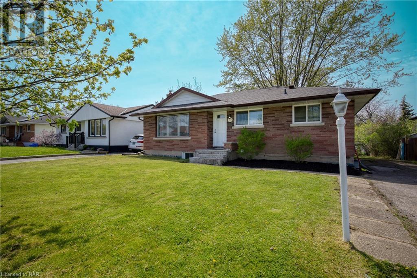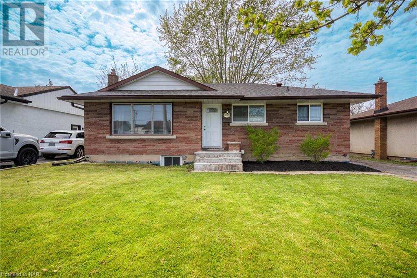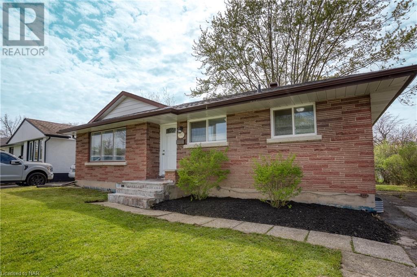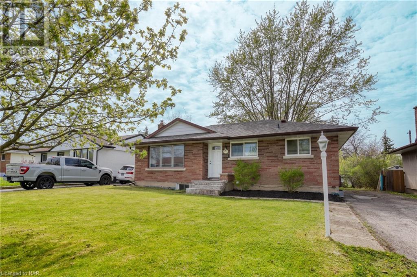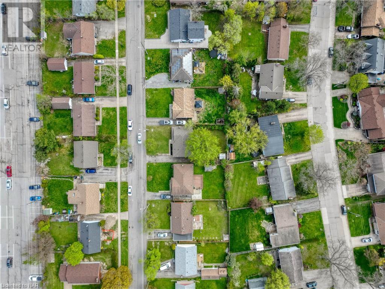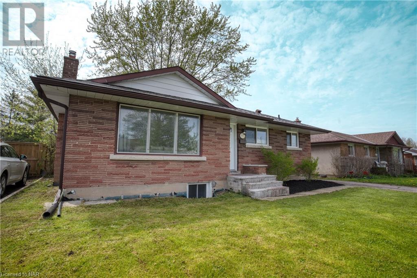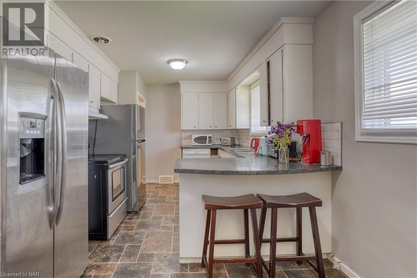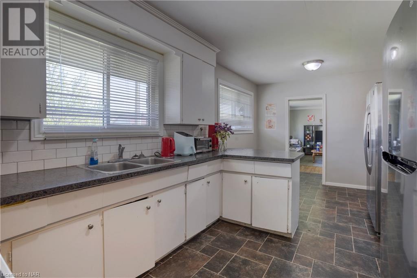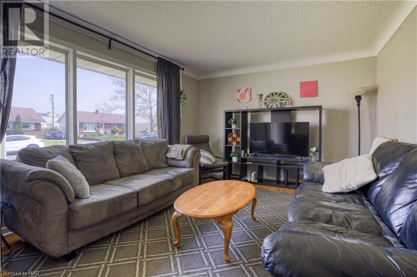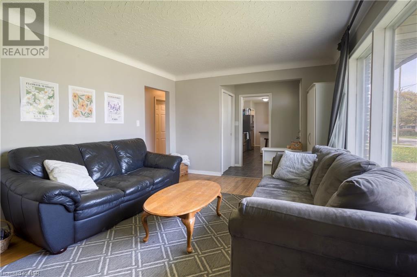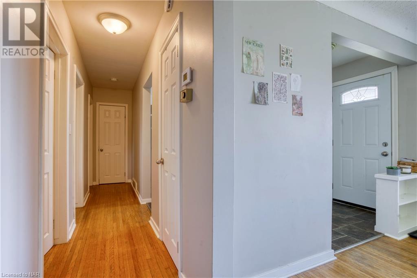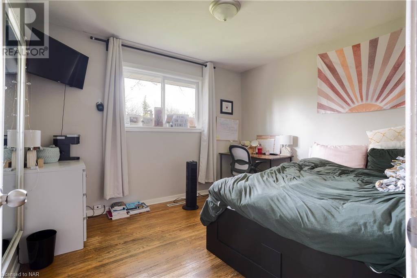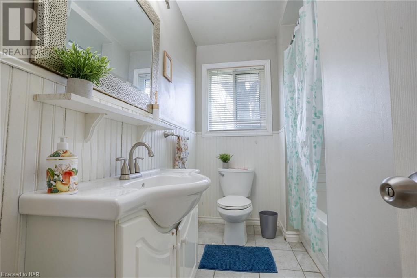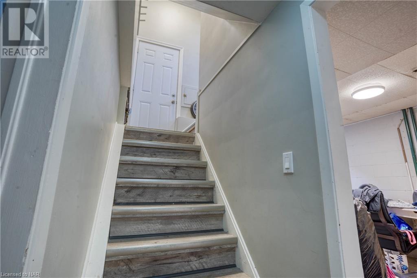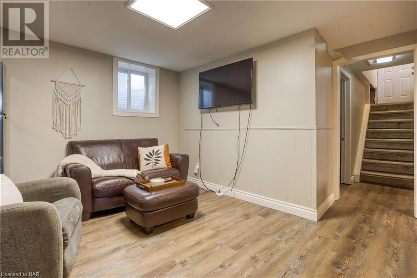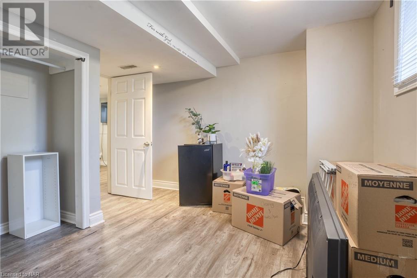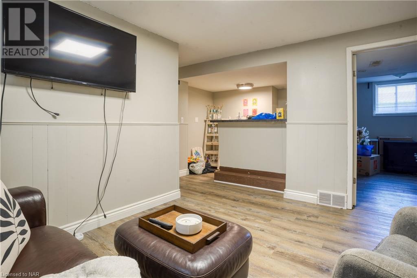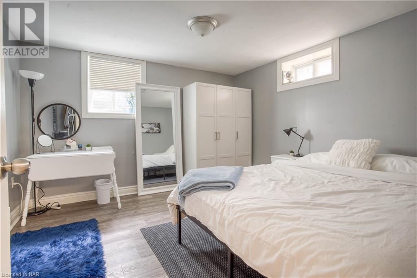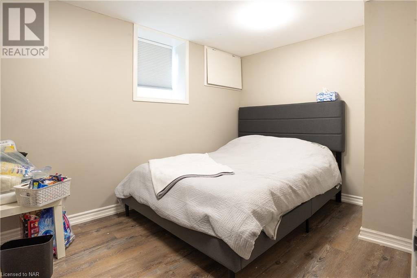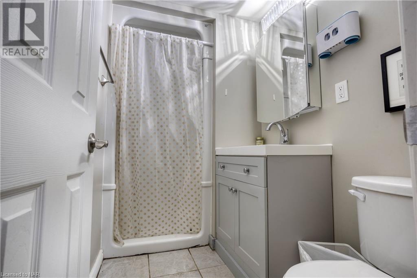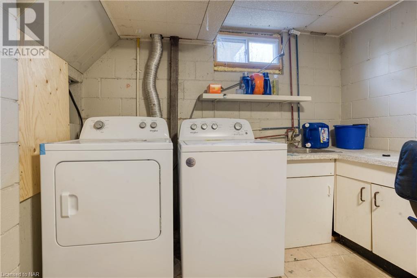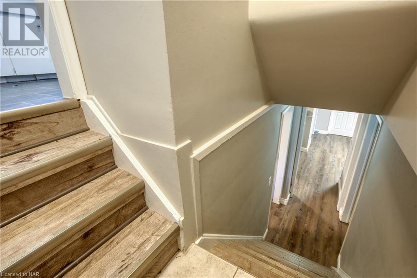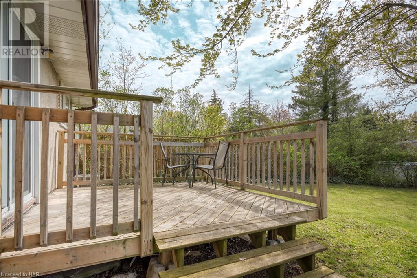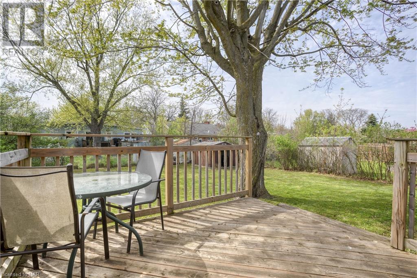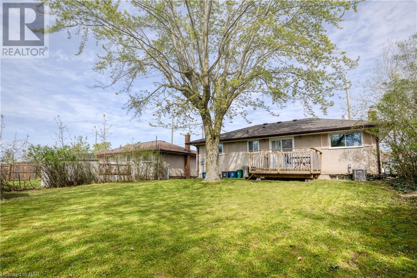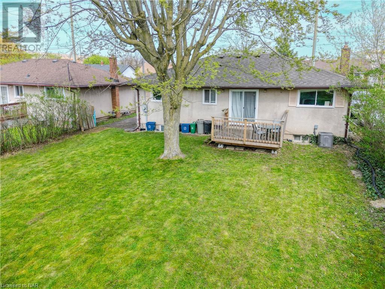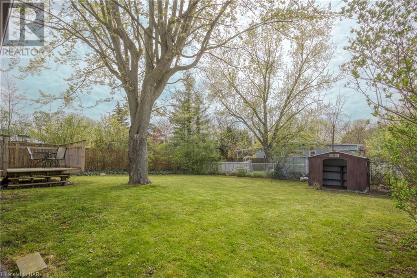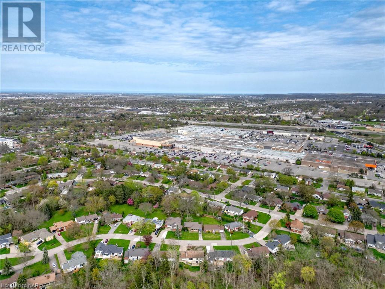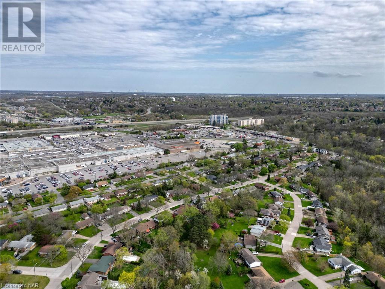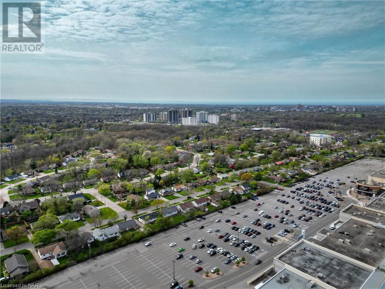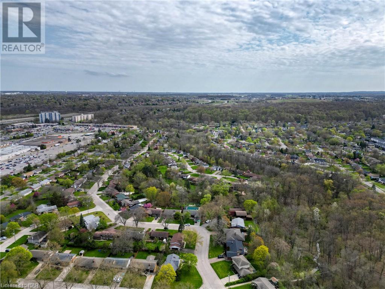102 Jacobson Avenue St. Catharines, Ontario L2T 3A3
$649,900
Welcome to 102 Jacobson Ave, pride of ownership in this turn-key rental property. Situated in a premium south-end location. High walk-ability to numerous amenities, such as the Pen Centre (Regional Mall) which provides grocery, shopping, dining and entertainment, etc. Close proximity to public transit with routes to Brock University, Niagara College and Downtown St. Catharines. This property is ideal for students with all six bedrooms being fully leased with HIGH RENTS, with students until MAY 2025. Leases total $3900 inclusive. A number of cosmetic and large mechanical upgrades have been complete, including. Shingle replacement and plywood sheathing (2016) new windows main floor and basement, (excluding the bay window) (2019) Waterproofing with sump pump along the front left -hand corner (2021) Central air conditioning (2021) Furnace (2020) Rear deck and sliding glass door (2019). Updated basement washroom (2022) Electrical panel update (2021) Own with piece of mind, this property will not disappoint. (id:16625)
Property Details
| MLS® Number | 40580686 |
| Property Type | Single Family |
| Amenities Near By | Park, Public Transit, Schools |
| Community Features | School Bus |
| Parking Space Total | 3 |
Building
| Bathroom Total | 2 |
| Bedrooms Above Ground | 3 |
| Bedrooms Below Ground | 3 |
| Bedrooms Total | 6 |
| Appliances | Dryer, Refrigerator, Stove, Washer |
| Architectural Style | Bungalow |
| Basement Development | Finished |
| Basement Type | Full (finished) |
| Construction Style Attachment | Detached |
| Cooling Type | Central Air Conditioning |
| Exterior Finish | Brick, Stucco |
| Heating Type | Forced Air |
| Stories Total | 1 |
| Size Interior | 1204 |
| Type | House |
| Utility Water | Municipal Water |
Land
| Access Type | Highway Access, Highway Nearby |
| Acreage | No |
| Land Amenities | Park, Public Transit, Schools |
| Sewer | Municipal Sewage System |
| Size Depth | 100 Ft |
| Size Frontage | 55 Ft |
| Size Total Text | Under 1/2 Acre |
| Zoning Description | R1 |
Rooms
| Level | Type | Length | Width | Dimensions |
|---|---|---|---|---|
| Basement | Bedroom | 10'7'' x 11'8'' | ||
| Basement | Bedroom | 15'1'' x 8'4'' | ||
| Basement | Bedroom | 8'8'' x 12'0'' | ||
| Basement | 3pc Bathroom | Measurements not available | ||
| Basement | Laundry Room | 9'6'' x 12' | ||
| Main Level | 4pc Bathroom | 9'10'' x 5'11'' | ||
| Main Level | Bedroom | 12'10'' x 9'0'' | ||
| Main Level | Bedroom | 9'6'' x 9'9'' | ||
| Main Level | Bedroom | 11'1'' x 9'11'' | ||
| Main Level | Living Room | 15'11'' x 11'10'' | ||
| Main Level | Kitchen/dining Room | Measurements not available |
https://www.realtor.ca/real-estate/26834558/102-jacobson-avenue-st-catharines
Interested?
Contact us for more information
Carl Krikorian
Salesperson
(905) 684-1321

Lake & Carlton Plaza
St. Catharines, Ontario L2R 7J8
(905) 641-1110
(905) 684-1321
www.remax-gc.com

