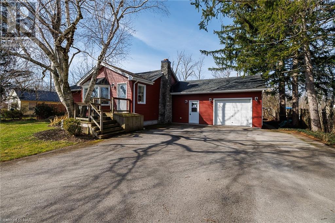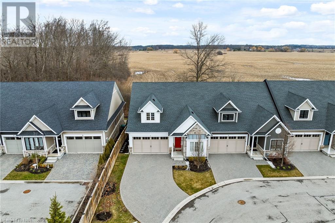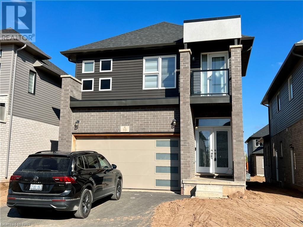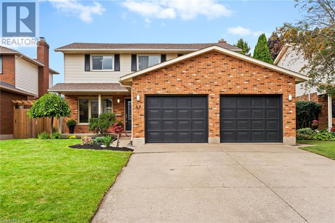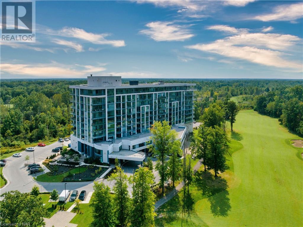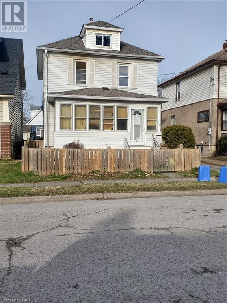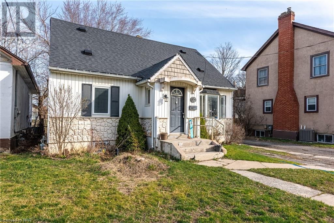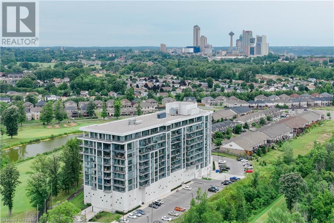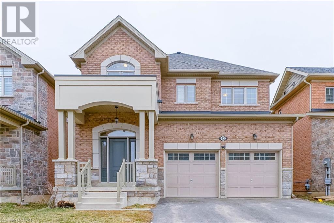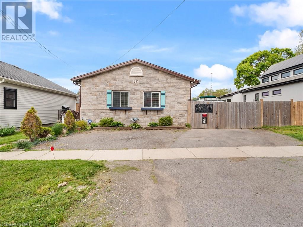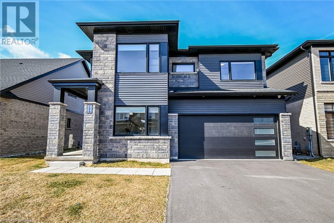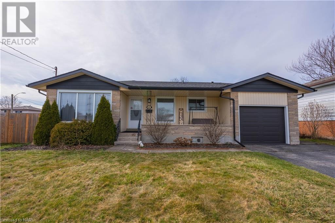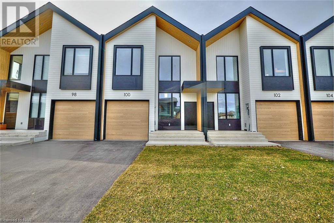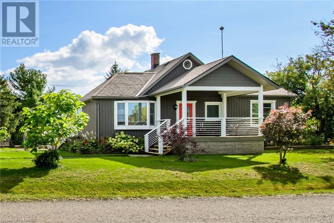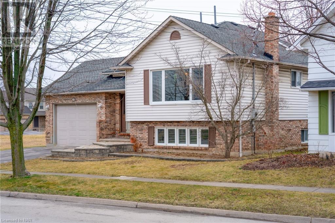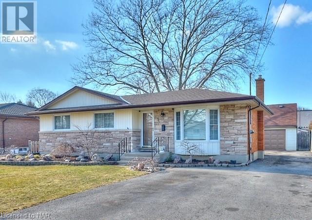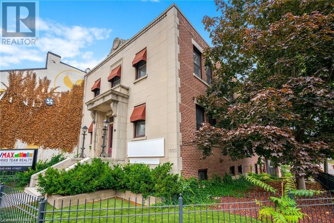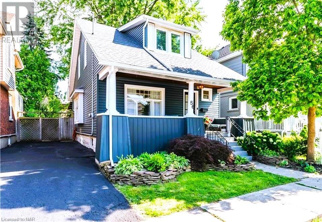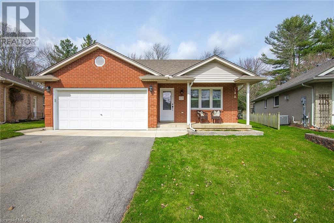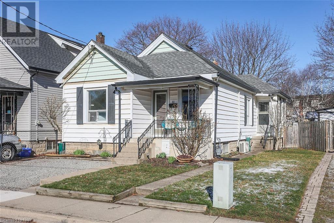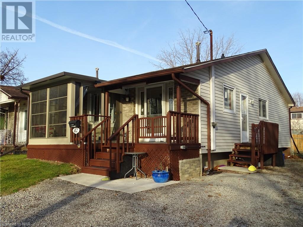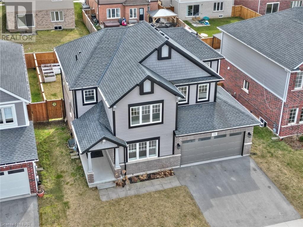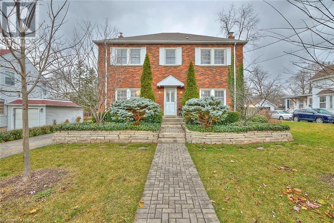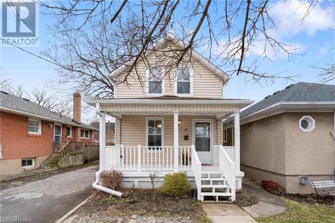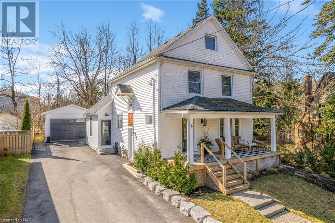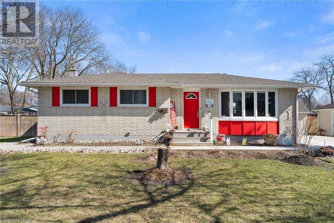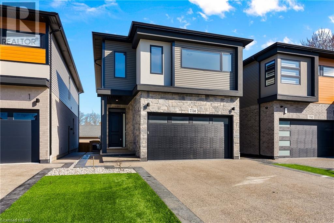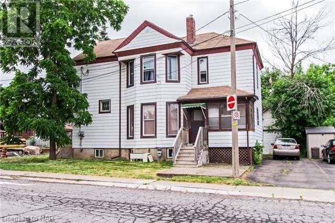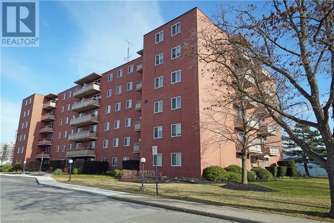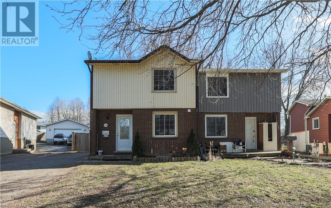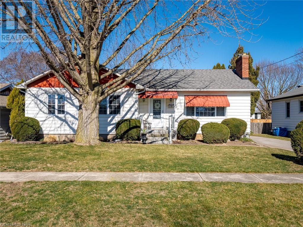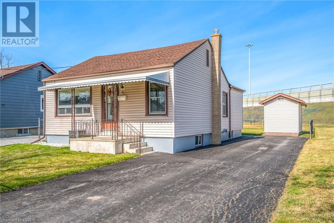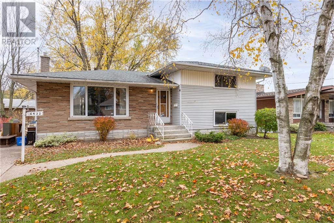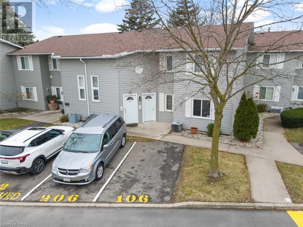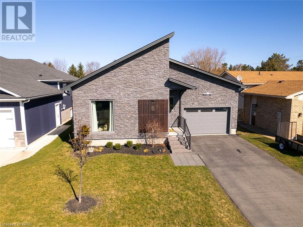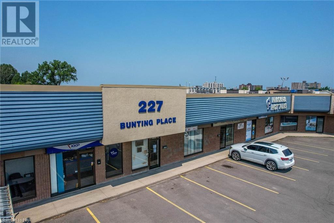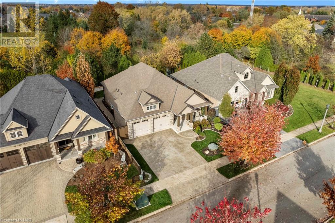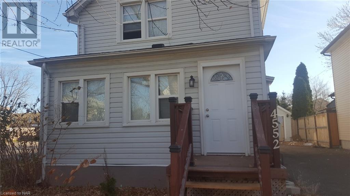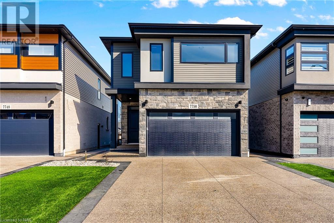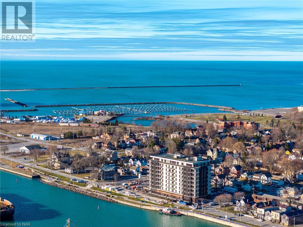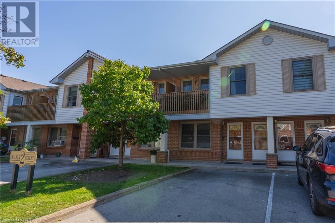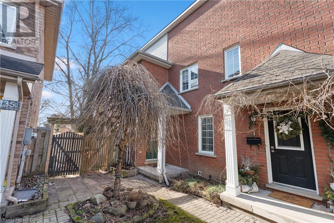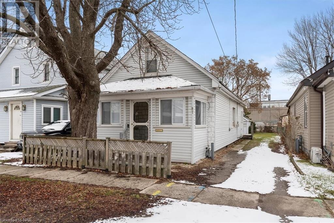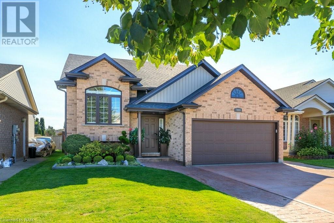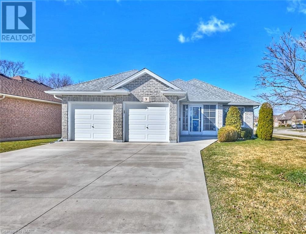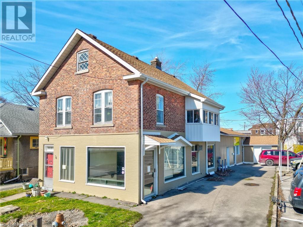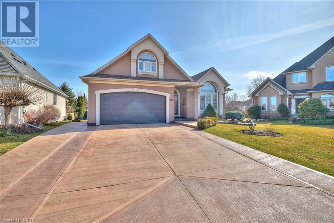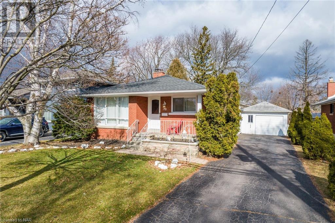429 Stonemill Road
Ridgeway, Ontario
Experience the allure of this property where modern elegance meets rustic charm. Inside vaulted ceilings allow for natural light to flow radiantly throughout this beautiful floor plan. The Master bedrooms is complemented by wall-to-wall mirrored closets and is conveniently located next to the bathroom. 2 living spaces in the home make gathering enjoyable. The main level great room features a large built-in bookcase and media centre, as well as a wood fireplace perfect for entertaining and relaxing alike all enhanced by windows that showcase the property's natural beauty. Step outside to a meticulously designed outdoor space, complete with a functional storage barn that includes a loft, offering versatile use and additional storage. The property's gazebo, large deck and indoor sauna provide perfect spots for relaxation and unwinding. The organic garden, ready for planting, along with established raspberry, apple, and grape plants, invites you to engage in sustainable living and enjoy home-grown produce. Peaceful location surrounded by nature, lovely real estate conveniently located a short distance from the lake and uptown amenities. As you enter the home of this well maintained property you are greeted by a family room that offers patio doors leading to the private back yard, a gas fireplace ideal for cozy winter days. Just a few steps up to the main level you well find an updated kitchen with beautiful stone counters and large island over looking the family room, great room and dining area. The main living space is highlighted by Soaring ceiling, pot lights and natural light. This home set far of the road with a long driveway offers ample space for cars and guests alike..This home is not just a residence but a lifestyle retreat, offering a harmonious blend of indoor comfort and outdoor enjoyment. Whether you're basking in the natural light of the living room, enjoying the serene outdoor amenities, or tending to your garden 429 Stonewall Road will Impress. (id:16625)
Century 21 Today Realty Ltd
5622 Ironwood Street Unit# 1
Niagara Falls, Ontario
Welcome to the stunning 1380 sq/ft end-unit bungalow townhouse with finished basement is located at 1-5622 Ironwood St, in scenic Niagara Falls. This elegant and modern, end unit, bungalow townhome is a perfect blend of comfort and style. The home features a well-designed layout with 2 bedrooms and 2 bathrooms upstairs, and an additional bedroom and bathroom downstairs, offering both privacy and convenience. One of the highlights is the beautifully finished basement, with large windows that flood the space with natural light, enhancing the open layout that is ideal for a variety of uses. The high-end finishes throughout the house ensure a contemporary and upscale living experience. Located just off Garner Road, the townhouse is moments away from Lundy's Lane, placing a plethora of amenities like shopping, dining, and entertainment within easy reach. Additionally, as an end unit with no rear neighbours, this townhouse offers an added sense of privacy and tranquility, a rare find in such a sought-after area. This property is more than just a house; it's a lifestyle choice for those seeking a blend of modern luxury and convenience, ideal for families, professionals, or anyone looking for a serene yet connected living space in the heart of Niagara Falls. (id:16625)
RE/MAX Niagara Realty Ltd
19 Hildred St Street
Welland, Ontario
Welcome to 19 Hildred street!!! Newly built, beautiful 4-bedroom, 3-bathroom family home for rent in Welland! Home Is Fully Furnished And Ready To Accept A Family Who Can Take Good Care Of This Beautiful Home. Enjoy relaxing or entertaining in the sitting room, dining room, eat-in kitchen. Essential appliances are added to the house. Exceptionally well situated, enjoy being just steps from Memorial Park, a quick 5-minute drive to Welland International Flat Water Centre, a 27-minute trip to Niagara Falls, 13 minutes to both Niagara College Welland Campus and Seaway Mall, 16 minutes to Port Colborne, 28 minutes to Fort Erie, and only 30 minutes to the US-Buffalo border. Moreover, take advantage of the high-quality schools' proximity. (id:16625)
Exp Realty
67 Chancery Circle
St. Catharines, Ontario
Welcome to an executive 4+1 bedroom, 4-bathroom, 2-story masterpiece in the coveted North End location. This immaculate family home features tasteful updates, hardwood and ceramic flooring, a modern kitchen with quartz countertops, and stainless steel appliances. The main floor offers a family room with a wood-burning fireplace, access to a private retreat with a two-tier deck and in-ground pool, along with a living room, dining room, main-floor laundry, and a 2-piece bath. Upstairs, you'll find four spacious bedrooms, including a master with an updated 3-piece ensuite and walk-in closet. The upper level also includes a refreshed 5-piece bath and new windows. The lower level provides a game room, fifth bedroom with ensuite privilege, a contemporary 3-piece bath, and ample storage. Recent updates include a new roof and pool pump replacement. With ultimate privacy and no rear neighbours, this move-in ready property won't last long. (id:16625)
RE/MAX Niagara Realty Ltd.
7711 Green Vista Gate Unit# 802
Niagara Falls, Ontario
Welcome to Uppervista, the one and only luxury condo in Niagara Falls, providing beautiful views overlooking a golf course. The surrounding greenery and the tranquil atmosphere create a serene living environment. Unit 802 features 2 bedrooms and 2 bathrooms, offering a comfortable living space, with high-end features and finishes, including 9-foot floor-to-ceiling windows, which not only allow plenty of natural light to flood the space but also provide stunning panoramic views of the golf course/woods, the large windows also contribute to the overall spaciousness and openness of the unit. The bathrooms are designed with luxury in mind, featuring fixtures, faucets, adds a touch of elegance to the space. The kitchen is well-appointed with a large island, featuring quartz countertops, provides ample workspace for cooking and entertaining, also offering additional storage. The building itself offers various amenities for residents' convenience and entertainment, offering a luxurious and upscale living experience within the building. Such as a concierge service, key fob entry with perimeter security, visitor parking, swimming Pool, Unisex Sauna, Hot Tub, Dog Spa, Meeting Lounge, Theatre, Yoga Room, Party Room, Wine Lounge, Boardroom, Outside BBQ Area. and a guest suite. Includes ONE INDOOR PARKING & ONE LOCKER. Book your showing! (id:16625)
RE/MAX Niagara Realty Ltd.
57 Oakland Avenue
Welland, Ontario
Welcome to 57 Oakland Ave. This charming 3 bedroom and 1 bath, adorned with vinyl siding and stucco exterior and timeless old wood trim interior. The updated kitchen adds modern convenience to this classic beauty. Enjoy a rear entrance and deck, perfect for outdoor gatherings. Nestled in an established neighborhood, this home invites you to unwind on the 6' x 21' front porch. Your tranquil haven awaits! (id:16625)
Coldwell Banker Advantage Real Estate Inc
17 Mccalla Drive
St. Catharines, Ontario
Investors, take notice! This unique property offers great potential income with a legal duplex, plus a non-conforming tri-plex suite. Situated in the heart of St. Catharines, close to shopping and public transit, this residence is perfect for those seeking a strong return on investment. The lower level boasts a one-bedroom, one-bathroom suite, while the main floor offers a spacious three-bedroom, one-bathroom unit. An additional upper unit features two bedrooms and one bathroom. Completing the package is a large, fenced yard and a detached garage, providing ample outdoor space and parking for tenants or yourself. Don't miss this fantastic opportunity to own a multi-unit income property in a desirable St. Catharines location! (id:16625)
Bosley Real Estate Ltd.
7711 Green Vista Gate Unit# 720
Niagara Falls, Ontario
Welcome to UPPERVISTA, A luxury condo is available now! 15 mins walking distance to Niagara Falls, located at a private location, next to a golf course, highly convenient to the supermarket and new Costco. The building has lots of amenities, Swimming Pool, Unisex Sauna, Hot Tub, Dog Spa, Meeting Lounge, Theatre, Weight Room, Yoga Room, Party Room, Wine Lounge, Boardroom, Outside BBQ Area. UPPER VISTA got everything you need! This unit features one spacious bedrooms with walk-in closet and ensuite bathroom, a den can be used as second bed or home office. Hardwood floor throughout the whole unit, with open concept kitchen, quartz countertop, and ample storage places, all appliances included! AND MORE, ONE* INDOOR PARKING* SPOT & ONE locker. Step out the 70 sq. ft balcony will enjoy the views of the golf course and trees. Book your showing today! (id:16625)
RE/MAX Niagara Realty Ltd.
42 Sparkle Drive
Thorold, Ontario
Your search for your dream home stops here! This home has truly been designed and finished with family in mind. With over 3,000 square feet of finished living space, this impeccable two-storey home in the beautiful Rolling Meadows Thorold community, features 5+2 bedrooms, 3.5 bathrooms, and double garage with inside entry, plenty of space to make memories with your loved ones.! You'll be greeted by the inviting covered front porch that is a great spot to sit and get to know your neighbors. Spacious entrance with an elegant extra wide foyer leads you to the brilliant designed main level. The extensive living room next to the formal dining room oversees the backyard that is adjacent to the gorgeous open concept eat-in kitchen, with gleaming tiles/rich hardwood throughout, 9 ft ceilings, quartz counters, XL working station island, stainless appliances, floor to ceiling cabinets, and clear backsplash. Completing this floor is a 2-piece powder room and main floor bedroom conveniently planed for senior family members. Gaze up to the second floor via the beautiful oak-stairs, first thing you will notice is the laundry room filled with abundant natural light, which makes this chore a breeze! Down the hall, is your bedroom area. The master bedroom quarter is expansive, plenty of room for a reading relaxing nook or exercise/ work-out space, offers his and her walk-in closets, 5pc ensuite bathroom with double sinks, soaker tub, and stand-up shower. You will also find 3 other sizable bedrooms (one with its own ensuite) and two bathrooms on this level. The entertainment continues with the partially finised basement with 2 newly completed bedrooms, rest space is waiting for your imagination. Admire the beautiful homes throughout the neighbourhood as you head out for an evening stroll to watch the kids enjoy the playground just steps away. Make your dream a reality! (id:16625)
RE/MAX Niagara Realty Ltd.
257 Ridge Road S
Crystal Beach, Ontario
Your Dream Coastal Beach Retreat Awaits and Investment Opportunity Knocking! This turnkey house is a true gem, just steps away from the famous Crystal Beach and a boat launch. With 3 bedrooms and 2 bathrooms, it offers a cozy and comfortable living space. The open concept living room and kitchen are perfect for entertaining family and friends. It's currently a lucrative income generator, perfect for Airbnb (Town of Fort Erie approval required by the Buyer) and winter rentals with a comfortable layout it has 1 bedroom, 1 -3PC bathroom and a small kitchenette. The large yard is a haven for outdoor activities, and it's thoughtfully divided to provide privacy for the sellers and their guests. Located within walking distance to both Ridgeway and Crystal Beach, this prime location allows guests to enjoy the area's beautiful beaches and top-notch restaurants. Your guests can immerse themselves in the vibrant local culture, indulge in delicious cuisine, and explore the charming coastal community Imagine enjoying lazy afternoons in your own private oasis after a glorious day on the water or basking in the sun and sand. Don't miss this opportunity to own a slice of paradise! (id:16625)
RE/MAX Niagara Realty Ltd
7475 Sherrilee Crescent
Niagara Falls, Ontario
Discover your dream home in Forestview, one of the most desirable neighborhoods in Niagara Falls. This contemporary luxury home boasts an open-concept kitchen with modern black cabinets and white quartz counters, alongside dining, living areas and an office space on the main floor. The second floor features spacious bedrooms, including a master with dual walk-in closets and a 5-piece ensuite, plus a family room. A full walkout basement with a bathroom offers potential for customization—ideal for an potential in-law suite or entertainment space. Located near schools, parks, and highways, essentials and amenities are within easy reach. Don't miss out on this opportunity for convenient and stylish living. Schedule a viewing to make this exquisite property yours. (id:16625)
Revel Realty Inc.
40 Gladys Avenue
Welland, Ontario
This 3 bedroom bungalow sitting on an oversized lot is only on its 2nd owners, and has been maintained impeccably by both. The kitchen has had the floors upgraded with 1x2 tile, as well as all of the cabinetry, counter top, and a tasteful backsplash. The first of 2 bathrooms has also been renovated top to bottom and is sure to impress. On top of the major items being completed, this home also as some fresh trim, and matching hardware on the doors throughout the main floor. The basement is unfinished but has high ceilings, good sized windows, and is a canvas for the basement of your choice. The yard is fully fenced with a lot of space, including a covered patio to entertain rain or shine. (id:16625)
Right Choice Happenings Realty Ltd.
100 Lametti Drive Drive
Fonthill, Ontario
SCANDINAVIAN IMSPIRED BRAND NEW FREEHOLD TOWNHOUSE FOR LEASE IN FONTHILL. FEATURING AN OPEN CONCEPT FLOOR PLAN, WITH NATURAL LIGHT EMITTING THROUGH THE WINDOWS, CUSTOM BUILT KITCHEN WITH QUARTZ COUNTEROPS, 3 SPACIOUS BEDROOMS, 3 BATHROOMS (INCLUDING STUNNING ENSUITE WITH BUILT-IN WALK IN CLOSET IN THE MASTER BEDROOM). SINGLE CAR GARAGE,AND PARTIAL FINISHED BASEMENT WITH 9’ CEILINGS, DRAMATIC ARCHITECTURAL ACCENTS THROUGHOUT THIS PROPERTY IS LOCATED IN THE CENTRAL REGION OF NIAGARA, IN CLOSE PROXIMITY TO GOLF COURSES, SHOPPING, NUMEROUS PUBLIC & CATHOLIC SCHOOLS, RECREATION CENTRE, WALKING TRAILS, AND NIAGARA'S FAMOUS WINE ROUTES, WITH OVER 1720 SQUARE FEET OF LIVING SPACE, IT MAKES THIS HOME VERSATILE, AND AN EXCELLENT USE OF SPACE, INCLUDING REMARKABLE CURB APPEAL. (id:16625)
Royal LePage NRC Realty
2904 Baker Road
Niagara Falls, Ontario
Beautiful Quiet Country setting for this three bedroom bungalow with lovely front porch, fish pond and rear sunroom to enjoy the scenic views. Extensively renovations include insulation, widows, doors, bathroom with soaker tub and separate shower, and a bright cozy sunroom at the back of the house. Super kitchen with stainless steel appliances open concept to dining and living areas. Plus you have a 2 storey 30x24 barn/workshop with hydro. Plus 2 other garden sheds. Porch has a handicap lift. Minutes from border crossings, shopping, and Niagara River. (id:16625)
Royal LePage NRC Realty
46 Grapeview Drive
St. Catharines, Ontario
When buyers are looking for their next home, more often than not location is at the top of the list of priorities. Schools, churches, parks, shopping centers and even hospitals are imperative when making a decision. If this is you and your family then 46 Grapeview is the home for you. Located on a large corner lot in the desirable Grapeview area of St Catharines, this 2+2 bedroom 2 full bathroom detached raised bungalow has it all. You will be pleasantly surprised at the openness of the main floor which features a large bright living area that is joined to an oversized eat in kitchen. That is where you access the fantastic for entertaining upper deck. The main floor also features 2 large bedrooms and an updated washroom with a fantastic skylight. Going to the lower level, you will immediately notice a separate entrance and 9 foot ceilings! That plus extra large windows make the space inviting and bright. Another extra large living space with a wood burning fireplace just screams out family get-togethers and special holiday memories. 2 extra large bedrooms and another full washroom make it available for so many options. This home has everything your family needs and wants. Welcome to your new chapter! (id:16625)
Exp Realty
5 Cypress Street
St. Catharines, Ontario
Location location location!!! IN-LAW POTENTIAL* Welcome to 5 Cypress St. in desirable North Saint Catherine’s only a 10 minute walk to Port Dalhousie and the lake! This well-maintained, 3+1 bedroom, 2 bathroom brick bungalow with large detached double garage, situated on 60 x 1 44 foot lot entices you with a kidney shaped inground pool, huge, fully fenced yard and parking for 10 cars! The main floor welcomes you into a large living room with laminate flooring and a stunning renovated kitchen w/custom cabinetry, quartz counters, glass tile backsplash and engineered hardwood (2017). The 4 pc main bath was also updated floor to ceiling (2016) w/granite vanity, tiled floors and walls plus acrylic surround tub/shower. The primary bedroom offers extra storage with the large mirrored wardrobe + closet. The lower level is fully finished with a separate entrance, ideal for Inlaw or accessory apartment situation, with a huge rec room area + gas fireplace and bar area. Enjoy the full three-piece bathroom and fourth bedroom/office plus plenty of storage in the laundry room area. Enjoy the privacy of no direct neighbours and large, mature trees, as well as beautiful, perennial gardens in the huge backyard, complete with large two-tiered wood deck w/gas line to fire pit and kidney shaped chlorinated inground pool w/elephant cover & line both 5 years new; the perfect backyard oasis for the upcoming summer season! Roof on the home recently completed November 2023, 5 years on garage. Shed has power and garage has a separate 60 amp panel. This oversized garage is a perfect workshop or storage area. (id:16625)
Royal LePage NRC Realty
145 King Street
St. Catharines, Ontario
Historic gem nestled in the heart of downtown St. Catharines. Great convenient location across from bus terminal and parking garage, behind the new condo tower at 88 James that's about to rise and a short walk to the Performing Arts Centre, Meridian Centre and close to lots of restaurants. Iconic former Grantham Township City Hall building built in 1950 comprising of about 7,200 square feet of space. A grand facade and staircase lead up to a spacious foyer. Open concept main floor currently serving as expanded real estate offices. Modern white kitchen, reception area, administrative office, storage space plus lots more room for retail or offices. Ascend from the foyer to discover a sprawling 2,400-square-foot residential suite currently occupied by the real estate brokerage. This space was once the owner's remarkable 2 bedroom loft suite, complete with a 5-piece ensuite, an additional 4-piece bathroom, a laundry closet, a spacious kitchen and a living room with cozy gas fireplace. Lots of nice high windows for great natural light. A spiral staircase leads up to an amazing rooftop patio spanning approx. 1,000 square feet. Take in breathtaking views of the surrounding buildings - ideal for bbq's, dining, or simply unwinding under the open sky. Lower level with private side entrance is outfitted with lawyer's offices plus men's and women's washrooms and additional storage. Property includes 3 tandem parking spaces (6 cars) with leased parking spaces and street parking options nearby. Forced air gas heating and central air (2020) complemented by a secondary hot water gas system with a rebuilt boiler (10 years ago), ensuring year-round comfort throughout the building. All 44 windows replaced in 2008. A/C units updated within the last 3 to 10 years. New flooring throughout in 2018. Whether you envision a mixed-use development, a thriving business hub or a unique live-work space, this building has endless possibilities! Contact the Listing Brokerage for full lease details. (id:16625)
RE/MAX Hendriks Team Realty
56 Chaplin Avenue
St. Catharines, Ontario
Don't miss out on this charming property located in the heart of downtown! Professionally remodeled, this home boasts brand new windows, doors, kitchen, luxury vinyl flooring, roof, siding, insulation, and full electrical upgrades (completed in 2022). With permits in place, the transformation is truly stunning! As you step inside, you'll be greeted by an open-concept main floor, featuring a sprawling kitchen with formal dining and island space flowing into the living room. Upstairs, three generous bedrooms await, each filled with natural light, alongside a four-piece bathroom. But wait, there's more – enjoy relaxing on the covered front or back porch during rainy days. Outside, a private driveway leads to a tranquil backyard, landscaped with a pond setup, perfect for entertaining. Descend into the finished basement, where you'll find a spacious room with an additional bedroom and bathroom, ideal for an in-law suite. Conveniently located near schools, shopping, highway access, and all that downtown has to offer, this property is a must-see. (id:16625)
RE/MAX Garden City Realty Inc
307 Beckett Cr Crescent
Fonthill, Ontario
Welcome to 307 Beckett Crescent. This original owned 3 bedroom 2 bathroom back split home with a double car garage is in a family friendly neighbourhood, close to many amenities such as parks, playgrounds, schools and shopping. It is also close to major highways for commuters. Inside, you are spoiled with a beautiful open concept floor plan that allows for easy living with extra light flowing through with a sun tube upstairs. The eat in kitchen and dining room make it ideal for accommodating family gatherings. The beautiful primary bedroom includes a walk in closet and ensuite privilege. This home has been well maintained. The furnace, AC and windows and eaves were all replaced (2020) and the roof (2011). This is a move in ready home tastefully decorated with neutral tones and california shutters. The home boasts gleaming hardwood floors, ceramic tile and luxury plank flooring – no carpets! Summer will be fun for the family with the above ground pool with deck and spacious back yard with gardens! The large lot which sits on a pie shaped lot may be deceiving from the street. Harold Black Park is close by to enjoy many summer events! Welcome to your new home! (id:16625)
Revel Realty Inc.
61 Beech Street
St. Catharines, Ontario
Located just 3 houses down from Alex MacKenzie Park, minutes to the downtown and close to public transit, this charming bungalow is the perfect place to call home. From the covered front porch, to the gazebo covered patio in the fully fenced backed yard there's plenty of room for the whole family and friends to enjoy. The backyard also boasts 2 sheds, a fire pit area and a beautiful mature maple shade tree. This 2 bedroom, one bathroom home could be converted back to its original 3 bedroom configuration with the addition of one wall and the removal of some drywall, making it perfect for first time buyers, investors and those looking to downsize. In addition to the efficient radiant heat, an 18,000 BTU CARRIER ductless split heat pump was added in 2021, providing air conditioning and a secondary heat source to the main floor. Make sure to click on the multimedia icon to see additional slide show, SUMMERTIME PICTURES, printable flyer and other features. Book your showing today and make this house your new home. (id:16625)
Peak Performers Realty Inc.brokerage
42 Stanmary Drive
St. Catharines, Ontario
North End three bedroom Semi-detached bungalow on a nicely treed street. Close to all amenities and great schools! Welcome to 42 Stanmary a comfortable home that is in move in ready condition. As you approach the home you will notice a lovely three season sunroom, perfect for that morning coffee or to snuggle up after work with a good book and a glass of vino! The home has been nicely cared for and features a large living room, oak kitchen, vinyl windows, high efficiency furnace and central air. Basement is an open palette to add a future family room a fourth bedroom and even a second bathroom possibilities are yours to discover. A nice sized fenced in backyard complete with a storage shed. Electrical service was updated in 2019 by Kraun Electrical and an ESA inspection report is available. Roof 2020. Don't miss out on this family home in a great area, book your appointment today! (id:16625)
Right At Home Realty
73 Bergenstein Cres Crescent
Fonthill, Ontario
Step into luxury with this stunning two-story home located in one of Fonthill's most sought after neighbourhoods. Boasting 4+1 bedrooms and 3.5 baths, the meticulously designed home offers a perfect blend of spacious elegance and modern convenience. From the moment you enter, you'll be greeted by exquisite finish and natural light creating an inviting atmosphere throughout. The gourmet kitchen, complete with top of the line appliances and premium finishes is a chef's dream. The adjacent living room and dining area provide ample space for entertaining guests or simply unwinding with family. Outside the beautifully landscaped yard offers a premier location for outdoor gatherings and moments of relaxation. The primary bedroom offers a huge walk in closet and gorgeous ensuite bathroom. With its convenient location near shopping, dining and great schools, this home offers the best of luxury living in a prime location.Don't miss your opportunity to call this dream home your home. (id:16625)
RE/MAX Niagara Realty Ltd.
206 Church Street W
Welland, Ontario
Welcome to 206 Church Street - this stately 5 bedroom, 3 bathroom brick home with an inground salt water pool rests on an incredible 70' x 189' lot surrounded by other gorgeous character homes in Welland's incredibly sought after Chippawa Park neighborhood. This quiet dead end street setting offers a classic charm and beauty that isn't found anywhere else in the city. The main floor of the home offers hardwood flooring, tall ceilings, 2 spacious living rooms, a large dining room with glass doors, a well equipped kitchen, sunroom and a 2 piece bathroom. The second floor provides 4 large bedrooms,a full 4 piece bathroom and access to a balcony that overlooks the backyard. The third floor of the home is being used as a large 5th bedroom but would also make a great office/studio. The home's basement is partially finished to include a rec room, 3 piece bathroom with laundry area and a storage/mechanical room. The home is heated by both boiler and forced air (including central air) so your are perfectly cozy all year round. Step into the massive backyard to find a large wooden deck with pergola, a concrete patio, inground salt water pool, a storage shed and plenty of lush green lawn for your family to love. Only steps to Chippawa Park and a short stroll to the Welland River. Schools, shopping and restaurants are all within walking distance - life could not be easier here. If you have been waiting for a home that offers much more than cookie cutter type new builds then this is the perfect opportunity for you! They simply don't make them like they used to - don't delay! (id:16625)
Royal LePage NRC Realty
40 Chestnut Street E
St. Catharines, Ontario
This Charming Character home has all the updates you would want while retaining the timeless look of a classic home. A covered front veranda, low maintenance exterior, newer 2021 roof shingles, new eavestrough in 2022, original wood entry door with glass panel and a yard that won't overwhelm the owner who doesn't like yardwork. Inside you will love the hardwood floors, interior original doors & cabinetry, wide baseboards, French doors, 2 staircases, large kitchen with pantry & laundry area and a cast iron soaker tub in the upstairs bathroom. Updates include a new 2024 gas furnace, updated breaker panel, new flooring in the kitchen & hallway in 2024, new windows in the basement & side door, main floor 3 piece bathroom, roof shingles in 2021 and central air. Spacious interior with 3 bedrooms & an office/nursery, perfect for a family. Easy access to both Brock U and Niagara College. Convenient to Hwy 406, Pen Centre Mall, restaurants and the Merritton shopping area. Currently the house is tenanted but the tenants are vacating as of mid April. Vacant possession is available after that time. The house shows very well, new updated photos are coming soon. (id:16625)
Royal LePage NRC Realty
6 Elm Avenue
Fonthill, Ontario
Welcome to your cozy haven in the heart of Fonthill. This charming detached 2.5 storey house has everything you need for comfortable living. Located on a serene street, this property offers a peaceful ambiance while remaining conveniently close to town amenities. As the trees fill in, you'll appreciate the increased privacy and natural beauty surrounding the property. The nearby forest trail provides endless opportunities for outdoor adventures, while the kids skating park and splash pad within walking distance promise fun for the whole family. This lovely home features 3 bedrooms and 3 bathrooms, including a private ensuite. A recent addition brings a bright and airy feel to the space, with a mudroom, powder room, and laundry area providing modern functionality. Enjoy the convenience of a spacious 16x20 garage, providing ample room to accommodate all your storage or parking needs.The rooms are filled with natural light, making the whole place feel warm and inviting. Nestled on a laid-back street, 6 Elm Avenue offers a peaceful vibe while still being close to all the action. Don't miss out – come check it out before it's gone! (id:16625)
Uptown Realty & Management Inc
6278 Dorchester Road
Niagara Falls, Ontario
Move-in ready! This charming brick exterior bungalow boasts great curb appeal and a low-maintenance yard adorned with beautiful flowers. The main floor is flooded with natural light, featuring large bay windows and an open concept kitchen, dining, and living area complete with pot lights. Step through the door off the dining room onto the spacious deck, perfect for outdoor entertaining. You'll find three bedrooms and a full bath on the main level. The basement, with a separate entrance offering in-law potential, was renovated in 2017 and includes two bedrooms, a bonus room, another full bath, and a convenient laundry area. This home is carpet-free and has seen numerous updates in recent years, including a spacious concrete driveway in 2019, newer windows, doors, and furnace in 2017. Two nice sheds also adds to the appeal of this lovely home. Located in a well-established prestigious neighbourhood with mature trees, schools, and parks, this property is also conveniently located near a variety of amenities such as restaurants, banks, entertainment venues, and grocery stores. Enjoy easy access to the highway and local transportation. Don’t miss the opportunity to call this home! (id:16625)
Revel Realty Inc.
7750 Shaw Street Street Unit# Lower
Niagara Falls, Ontario
Stunning lower unit available for rent in south-end Niagara Falls in a desirable, family-friendly neighbourhood! This 1 bedroom unit offers ample space for a young professional couple or retirees looking to downsize. Large egress windows create a bright and welcoming atmosphere to call your home. Modern/high-end appliances and finishes leaves you with an easy-maintenance lifestyle and is sure to impress guests! Highly renowned schools, parks, and shopping nearby, enjoy the conveniency of all major amenities. Call today for your private showing! (id:16625)
Revel Realty Inc.
4731 Saint Lawrence Avenue
Niagara Falls, Ontario
Calling all investors. This massive duplex on a large corner lot with R5F zoning is ready for you to add value. Renovate as existing 2 plex or add extra living space (buyer to do their own due diligence). Property has been neglected by previous tenants and is in need of some TLC. Photographs are original from prior to tenants moving in. (id:16625)
Exp Realty
264 Grantham Avenue Unit# 504
St. Catharines, Ontario
Absolutely stunning! You simply must see this to fully grasp the meticulous and professional renovations that have transformed this unit from top to bottom! Corner unit! Enjoy the South West natural sunlight and beautiful sunsets. Both bedrooms are very spacious. Custom kitchen by Inspired Interiors Niagara; amazing colour cabinets “Calming Green & Latte”, quartz countertops, soft close drawers, display cabinets. The bathroom is another stunner with custom shower and vanity. Custom motored blinds for patio door and windows. Quality flooring throughout. Pot lights and light fixtures. Independent control option for heat and AC via wall-mounted heat pump. Condo fees include all utilities: heat, hydro and water, also one assigned parking (#60), building insurance, building and exterior maintenance. Building offers 2 elevators, entrance lobby, laundry room and security cameras. Brand new windows 2022. On bus route. Quick and easy access to QEW. Near great shopping and amenities; Walmart, Canadian Tire, No Frills, Fresco, Shoppers Drug Mart, the Wine rack, The Beer store, gas stations, St. Joseph’s Bakery, … (id:16625)
Royal LePage NRC Realty
6560 Harmony Avenue
Niagara Falls, Ontario
INVESTMENT PROPERTY- turn-key semi with two separate living spaces in the heart of Niagara Falls. Recently renovated and updated throughout. Can generate rental income of $3800.00 per month ($2200 upper and $1600 lower). Lower level is currently tenanted- month to month. Move in and start collecting income or rent out both units and watch your investment grow. Upper level boasts three good sized bedrooms, main level has large living room, galley kitchen and dining area. Basement space includes a large bedroom, with an open concept kitchen and living space. Separate laundry for both spaces. Great value in this property. (id:16625)
Revel Realty Inc.
5 Heywood Avenue
St. Catharines, Ontario
This lovely, move-in ready bungalow is nestled in a quiet, sought after north-end neighbourhood of St. Catharines. As you enter, the warmth and tranquility of this home embraces you and no wonder, this home has been loved by the same family since the 70's! The living room has a beautiful custom gas fireplace, large picture window and beautiful original hardwood flooring that runs through the living & dining area. The charming fifties design can be seen with the corner windows in the dining area. The kitchen has been beautifully remodeled with high-end cabinetry & quartz countertops. The attention to detail that went into this kitchen design is very evident, as the layout maximizes storage and space. The main hallway, which features two linen closets plus an additional closet used as a pantry, leads you to the main floor family three-piece bathroom and three very spacious bedrooms, all with closets and hardwood flooring. Off the kitchen is the landing access to the back door and yard as well as the stairs leading to the lower level. Downstairs you are greeted with a lovely, finished basement area that includes a spacious family room, additional bedroom and large three-piece bathroom. The entire internal perimeter of the basement foundation was professionally waterproofed prior to the finishing of the basement as a proactive measure, which should give you complete piece of mind. The utility room is a great size L shaped room that offers plenty of storage, houses the laundry area, hot water tank, updated High Efficiency Furnace with HEPA Filter (2021). Outside, the home sits on a large 60 ft x 125 ft lot. The backyard is fully fenced (just a small gate needs to be added if required), has a good size garden shed on a concrete pad, and a lovely patio area to sit out and enjoy! Schools, shopping, walking/biking trails, parks, Welland Canal and the Lake are all nearby for your convenience & enjoyment! Other more recent updates include the A/C & upgraded Attic Insulation. (id:16625)
Mcgarr Realty Corp
21 Elmwood Avenue
St. Catharines, Ontario
Welcome to 21 Elmwood. A classic bungalow, with an addition off the back of the original home. The home has 3 bedrooms all on the main floor and one full bath. The basement is of full size and good height. The basement has a Rec room, utility / laundry room and a workshop. Plenty of storage space as well. The central location and highway access would be great for a commuter on the QEW. This home will check off quite a few boxes for most buyers. (id:16625)
Mcgarr Realty Corp
6432 Balmoral Avenue
Niagara Falls, Ontario
Situated on a dead-end street and lovingly cared for by the original owners for over 60 years. Offering over 1600 sqft of finished living space, this spacious 4 level side split sits on a premium 60’ x 120’ lot. Main floor features a spacious & open layout with sunken living room with built-in cabinetry and eat-in kitchen with dining room area. Upper level features 3 bedrooms with closets and a 4-piece bath with tub & shower. Lower level offers separate rear entrance with laundry hook up and potential for kitchenette, 2-piece bath with rough-in for shower and rec room area. Lowest basement level is unfinished with potential for additional living space. No direct rear neighbours. All kitchen appliances plus washer & dryer included. Walking distance to public transit and quick & easy access to the QEW highway to Fort Erie/USA and Toronto and convenient access to the Lundy’s Lane corridor or Stamford Centre for groceries, banking, pharmacies and more. (id:16625)
RE/MAX Niagara Realty Ltd.
189 Dorchester Boulevard Unit# 106
St. Catharines, Ontario
Turn key ready! Looking to move in with everything redone and renovated with no maintenance? This townhouse was done in the spring of 2022 with a brand new kitchen, including quartz countertops and stainless steel appliances. The entire floor has new vinyl floors, new windows and patio door have been replaced, and the entire bathroom has been replaced and renovated. This home is ready for new memories and perfect for a first time home buyer, small family or a retiree. Close to a park and the Welland Canal to enjoy the leisure path and see the boats come through. Grocery stores, department stores, restaurants and schools are close proximity. (id:16625)
Masterson Realty Ltd
5 Heron Pointe Road
Port Colborne, Ontario
Welcome to 5 Heron Pointe, a stunning contemporary bungalow nestled in a tranquil setting on a low-traffic cul-de-sac off a dead-end street. Built in 2018, this home boasts premium stone exterior and high-end finishes throughout. Step inside to discover the main floor offering an inviting open concept layout featuring a spacious living room, dining room, and kitchen with vaulted ceilings and captivating pendant lighting. The kitchen showcases quartz countertops, a centre island with breakfast bar seating, and sleek appliances. The main floor hosts three bedrooms, including a large, primary bedroom with a private ensuite and walk-in closet, while the other two bedrooms share a convenient ensuite bathroom. The primary bedroom, currently utilized as a family room, enjoys vaulted ceilings and provides access to the fenced backyard complete with a covered deck, patio featuring a hot tub, and a metal gazebo. Completing the main level is a powder room and a convenient laundry room. Additional living space awaits in the lower level which boasts a beautiful entertainment room equipped with an electric fireplace and a refreshment centre featuring built-in wine and beverage fridges. Two rooms on this level are currently utilized as bedrooms and offer versatility for a home office or hobby/yoga/exercise room. A stunning 3-piece bathroom with a walk-in shower adds convenience, while other partially finished rooms await your personal touches and finishing preferences. This exceptional home also offers a 1.5 car garage with interior access and sits at the end of a double paved driveway. Enjoy the proximity to the Lakeside Yacht Club and Port Promenade along the Lake Erie shoreline, enhancing the lifestyle of lakeside living. Don’t miss the opportunity to call this meticulously designed property your own. (id:16625)
RE/MAX Niagara Realty Ltd.
227 Bunting Road Unit# C3
St. Catharines, Ontario
1515 sqft unit available for lease located in an environmentally clean multi tenant plaza, high traffic location between North Service Rd & Welland Ave, offering 1515 square feet combination showroom & warehouse area, currently used as a sign shop. Ample onsite parking, $12.00 sq ft base rent and $5.25 additional rent. The surrounding area is a bustling commercial hub with a diverse mix of dining, shopping, and services, creating a lively atmosphere that attracts a steady flow of potential customers. Don't miss out on the opportunity to position your business in one of St. Catharines' most sought-after locations. Situated on one of St. Catharines' most bustling streets, 227 Bunting Rd. benefits from high foot and vehicle traffic, offering unmatched visibility for your business. Easy access to major highways and public transportation ensures your clients and employees can reach you effortlessly. For more information or to schedule a viewing, contact us today. (id:16625)
RE/MAX Niagara Realty Ltd
4 Tulip Tree Road
Niagara-On-The-Lake, Ontario
Welcome to your dream bungalow, nestled in St. David’s. Crafted in 2011 by esteemed builders Rinaldi Homes, 4 Tulip Tree Rd spans over 2000sqft of finished living space, complete with luxury touches and premium enhancements that offer peace of mind for years to come. Step inside to discover a formal dining area leading to an open-concept kitchen and living room. The kitchen, a masterpiece with a custom Elmwood Maple design, showcases a sizable granite island, built-in appliances, and elegant California shutters which are found throughout the home as well. Meanwhile, the living room features an oversized window offering comforting views of the private backyard, complemented by a cozy electric fireplace for the cooler days. The primary bedroom, discreetly situated on the main floor, presents a lavish 5+pc bathroom designed to give a spa-like experience, complete with a jetted tub, granite counters & double sinks. Additionally, the main level hosts a convenient laundry room featuring granite countertops, a deep laundry sink, and the mudroom leading to the attached double car garage. On the lower level, indulge in even more luxurious space—a gas fireplace, an extra bedroom with ample closet space, a 4pc bath, an office as well as the expansive rec room to offer versatility, serving as a potential home gym, a children's play area, or more. Concealed in this lower level are brand new, modern amenities: a new and owned on-demand hot water system, along with a Culligan WiFi Softener, Culligan Smart Reverse Osmosis system. Notably, a brand new AC system and furnace ensures peace of mind for years to come. Outside, revel on the covered deck/patio, recently upgraded with top-notch Trex Select composite material. The property's front and back irrigation system ensures effortless and well-maintained yards, perfect for low maintenance living. (id:16625)
Revel Realty Inc.
4552 First Avenue
Niagara Falls, Ontario
Great two-story home close to all amenities in Niagara Falls. There are three bedrooms and two baths. The updates to the property include a roof, a new hydro panel modern kitchen, exterior doors, flooring and some new windows. Open-concept living room/ dining room area with French doors to the front sitting area. A large kitchen leads to a family room addition with patio doors, a main floor three-piece bath, and a laundry room. The second level has three bedrooms including a large master and a four-piece ensuite bathroom. There is a paved drive and a detached oversized one-car garage which provides ample storage the current tenant would like to stay. (id:16625)
Peak Performers Realty Inc.brokerage
7750 Shaw Street Street
Niagara Falls, Ontario
Welcome to 7750 Shaw St. Niagara Falls (Upper Unit). This 2 storey family home is located in a sought after neighbourhood. With 3 spacious bedrooms (one with an ensuite), 3 bathrooms and a bright open concept layout there is plenty of space for a growing family. Close to schools, shopping and parks for the kids to play, this is a beautiful home and location with so much to offer. Call today for your private showing! (id:16625)
Exp Realty
118 West Street Unit# 703
Port Colborne, Ontario
Condo living on the water! West Street in Port Colborne is known for its boutique shopping and great restaurants. Watching the Lakers travel through the locks of the St. Lawrence Seaway never gets dull. The birds eye views from the 7th floor are stunning! In the distance you enjoy the sights from your balcony of Lake Erie Marina and the Village of Port Colborne. The Condo makes for an easy lifestyle choice. (id:16625)
D.w. Howard Realty Ltd. Brokerage
2 Walnut Street Unit# 204
St. Catharines, Ontario
This tastefully updated condo is turnkey, affordable, and very low maintenance. Inside is spacious with an updated kitchen, updated flooring, and even includes in suite laundry just steps away from the 2 bedrooms. Off the living room you can also enjoy a private balcony. The condo fees here are lower than most, include a 7x24 storage unit, and cover a lot of your expenses making this a real affordable option whether you're just getting into the market, or looking to downsize on that pension. Come have a look at this great opportunity. (id:16625)
Right Choice Happenings Realty Ltd.
137 Martindale Road Unit# A
St. Catharines, Ontario
Welcome to this charming 3 bed, 2 bath townhome located in the highly sought-after Grapeview area. Enjoy plenty of natural light and space throughout the home which creates a warm and inviting atmosphere. The large backyard is perfect for entertaining guests or simply relaxing outdoors. Conveniently situated near shopping centers, hospitals, parks and with easy access to the highway, this home offers both comfort and convenience. Can come partially furnished or unfurnished. Don't miss out on this fantastic opportunity to live in such a desirable location! (id:16625)
Revel Realty Inc.
87 Mitchell Street
Port Colborne, Ontario
Welcome to this inviting 1 1/2 story home in Port Colborne! This house offers a nice yard and a lovely sit-out front porch. This cozy home features 4 bedrooms and 1 bath, providing ample space for a growing family or those who love to entertain. The open concept living and dining room area creates a welcoming atmosphere, while the rear/side entrance with porch adds convenience and functionality. One of the standout features of this property is the huge shed, which is the size of a single car garage measuring 23.5 × 8.6 feet and featuring a concrete floor. This provides plenty of storage space for all your outdoor equipment and belongings. Additionally,the 3-car driveway ensures that parking is never an issue. Located is a convenient location with easy access to Highway 140, this home is also close to amenities and the beautiful Nickel Beach. And the best part? It's cheaper than renting! Don't miss out on the opportunity to call this house your home! (id:16625)
Royal LePage NRC Realty
7088 Parkside Street
Niagara Falls, Ontario
This raised bungalow is truly a gem. With nearly 3000 square feet of living space, there is plenty of room for everyone. The main floor of the house features three spacious bedrooms, perfect for a growing family or accommodating guests. Additionally, there is a convenient laundry room, a bathroom, a cozy living room, a formal dining room, and a well-appointed kitchen. The kitchen is equipped with modern appliances and has a sliding door that leads to a covered deck, providing a great space for outdoor dining or relaxation. From the deck, you can access the beautifully landscaped backyard, creating a serene and private oasis. The lower level of the house offers a completely separate entrance, making it ideal for in-law suite or potential rental income. This level boasts two large bedrooms, a bathroom, and a huge open concept living and dining room area. The kitchen on this level is also spacious and well-designed. Located in a desirable neighbourhood, this raised bungalow is close to amenities such as schools, parks, shopping centre, and public transportation. Don't miss out on the opportunity to own this stunning home. Contact me today to schedule a viewing and see all that it has to offer. (id:16625)
Coldwell Banker Momentum Realty
9 Drapers Street
Welland, Ontario
Introducing a unique opportunity! And first time offered! Experience the perfect blend of value, prime location, convenience, and style - all rolled up into one! This open-concept bungalow features two bedrooms, two bathrooms, a main-floor laundry, a spacious double garage, and a generously sized concrete driveway, all ready for its new owners. The kitchen features a rear walkout leading to a deck and shed. The current owner is generously leaving behind numerous extras. If you're a first-time homebuyer, seize the chance to make this exceptional property your own – it's an opportunity not to be overlooked! (id:16625)
Coldwell Banker Advantage Real Estate Inc
34 Avenue Place
Welland, Ontario
Residential development opportunity. Vendor take back available. Welland city variance approval received to accomodate 7 residential units. DMC zoning. Conversion for 7 residential units (using existing structure to Retrofit building) existing structure presently has 2 commercial spaces on main level and a 2 bedroom residential apartment upstairs. Governments are looking to support housing projects. The savvy buyer for 34 Avenue Place could leverage Gov't financial support to build housing. Located in the heart of Welland adjacent to the Welland farmers market. (id:16625)
Royal LePage NRC Realty
138 Loretta Drive
Niagara-On-The-Lake, Ontario
This is the Niagara-on-the Lake address you’ve been waiting for! Welcome to 138 Loretta Drive in the lovely community of Virgil. This sprawling bungalow was built in 2005 and has been meticulously maintained. Right away you will notice the gleaming hardwood floors inviting you through French doors to a cozy den. The kitchen is ideal for hosting large family dinners and there’s enough storage for all of your kitchen gadgets. Open to the adjacent dining room with enough space for a large dining table, plus seating for 4 more at the kitchen island. The family room feels bright and airy, with a gas fireplace for added ambiance. Enjoy the ease of having your primary bedroom on the main floor with a luxurious ensuite bath with jetted tub and double sinks. The main floor is also home to the laundry room, a 3-piece bath, and a large guest room. There’s more! Upstairs you will find a huge bonus room! Use it as a bedroom, office, games room, or whatever your heart desires! Fully finished basement with another gas fireplace, bar area, and additional bedroom AND storage! Outdoors, walk out to your large composite deck with plenty of room for dining, lounging, and grilling. Beautifully landscaped and ideally low-maintenance. Let’s not forget the perks of living in the Niagara-on-the-Lake area! Choose a different winery to tour every weekend, not to mention world-class golf, craft breweries, and some of the prettiest historic sites and landscapes in the province. Just steps to Highway 55 (Niagara Stone Rd.) and only 10kms to the QEW. (id:16625)
Revel Realty Inc.
72 Sanatorium Road
Hamilton, Ontario
Welcome to 72 Sanatorium Road. Located in Hamilton's sought-after West Mountain area. Close to Mohawk college, Lincoln M Alexander Pkwy, Highway 403 and major shopping. This solid brick bungalow offers 3 bedrooms and 2-bathrooms. Walk into an open concept kitchen and living room area with hardwood floors throughout. 3 bedrooms on the main floor and an updated 4-piece bathroom. Separate side entrance to the basement. Large rec room with a fireplace. Huge Storage area and laundry room. With a 2-piece bathroom. Detached garage and large drive that can fit four vehicles with a good size fenced yard. (id:16625)
RE/MAX Niagara Realty Ltd

