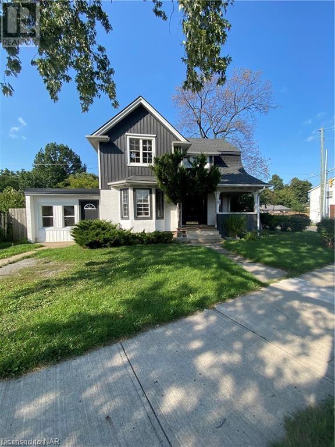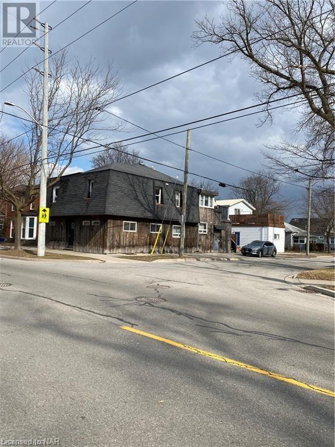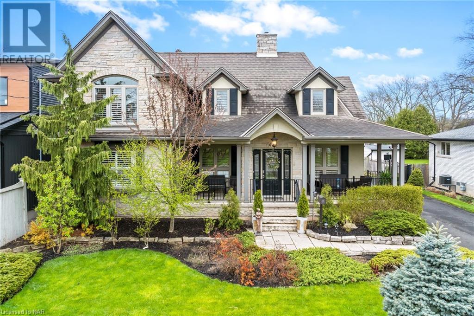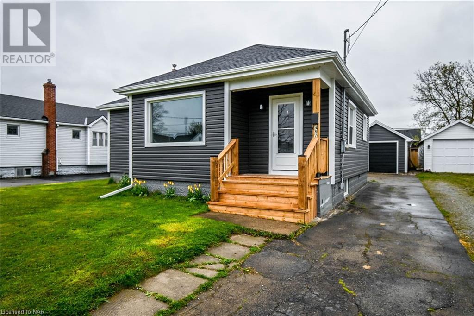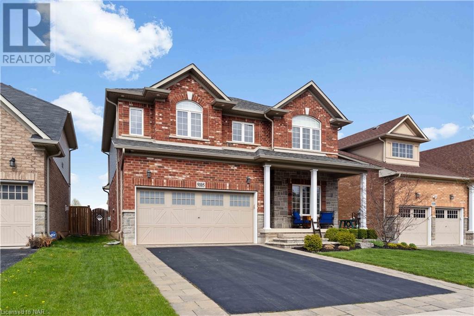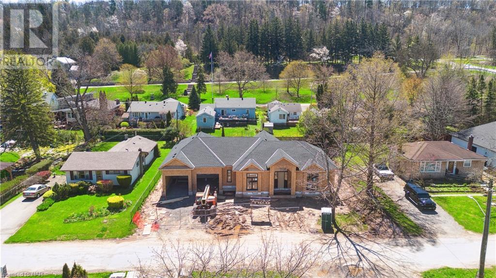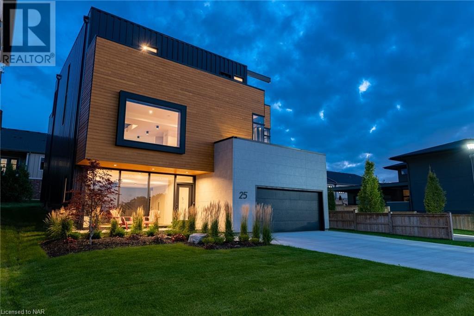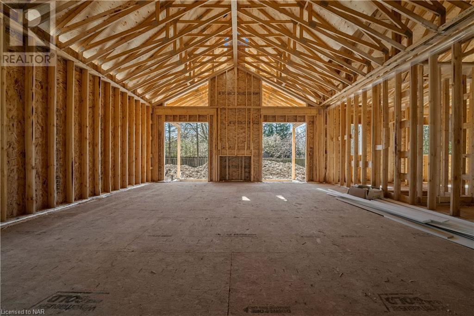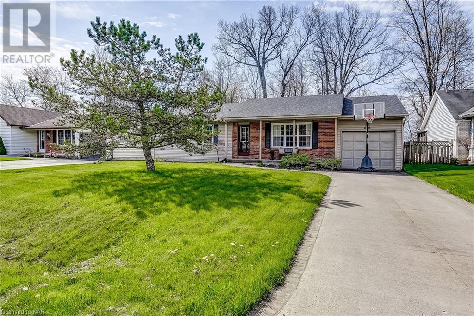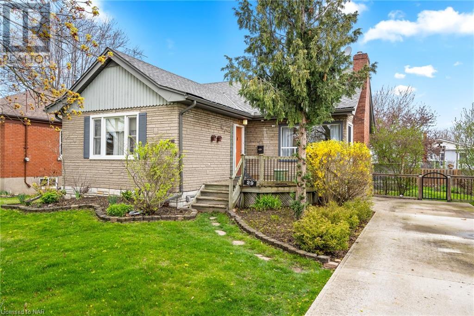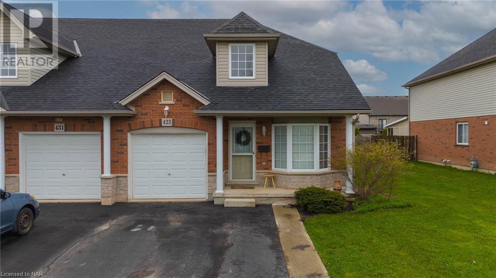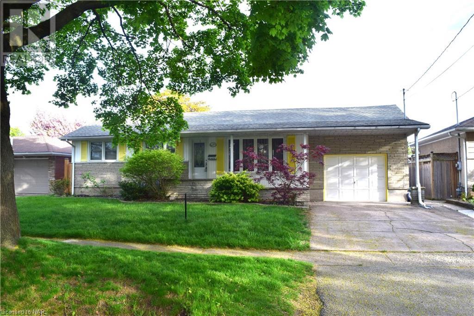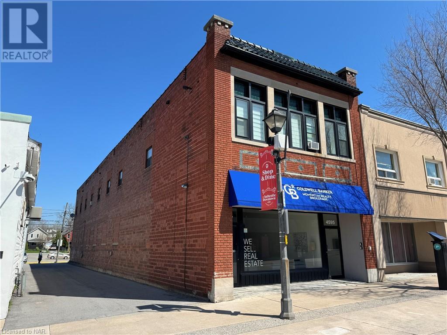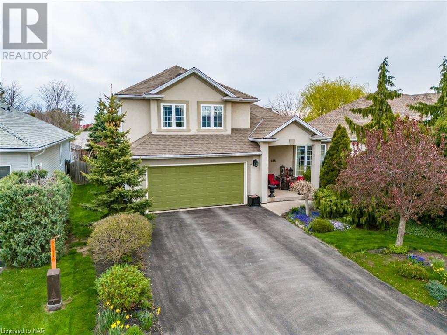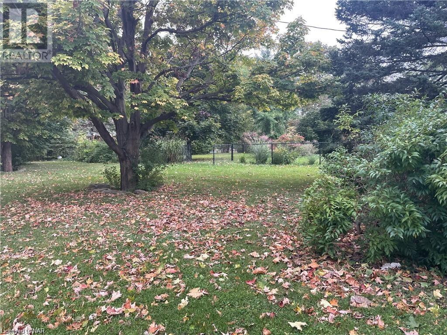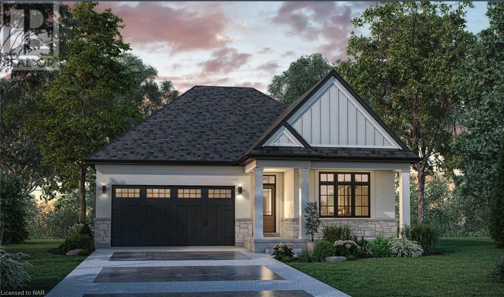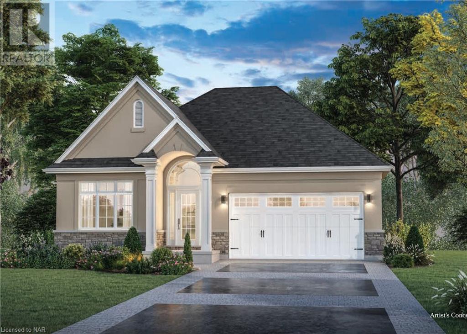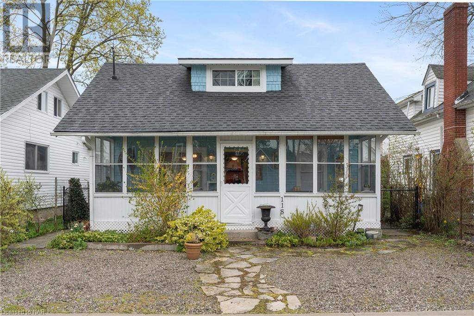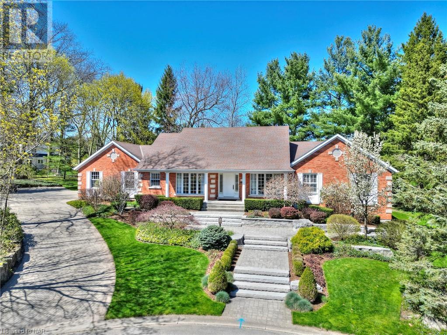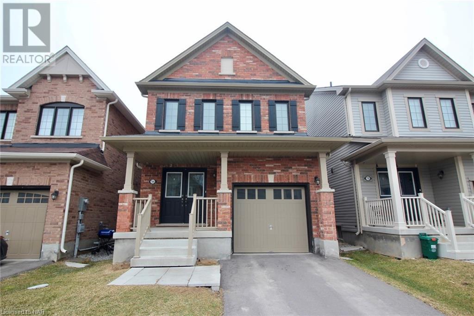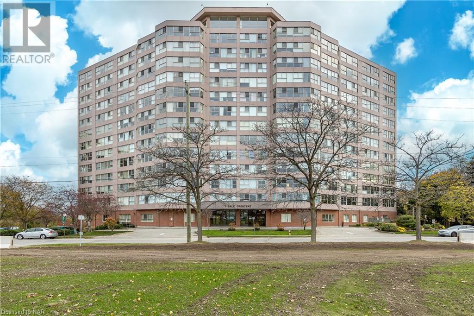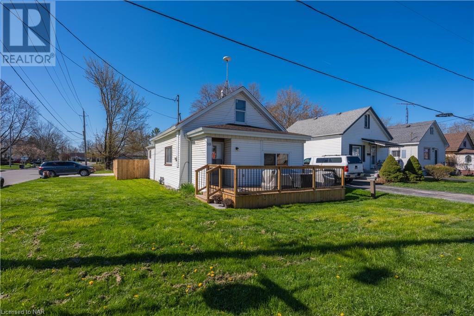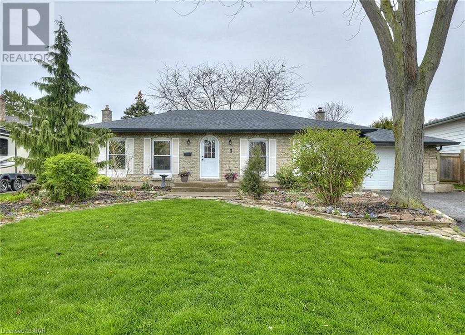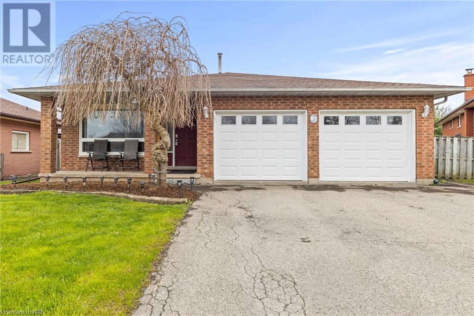Beautiful Niagara Falls, Ontario Canada
We take the stress out of Buying or Selling your property
Welcome to Flynn Real Estate Inc.
Niagara Falls is one of the most stunning areas in the whole of Canada, and it comes as no surprise that the real estate industry here is booming. There are many people looking to settle down in the area, and there are always exciting new developments happening. At Flynn Real Estate Inc., we ensure that we always keep our finger on the pulse with regards to the real estate market in Niagara Falls Region.
Are you looking at buying or selling a home in the Niagara Falls Region? When it comes to buying or selling a home, it’s easy to get overwhelmed by information and options out there, but it doesn’t have to be that way. At Flynn Real Estate Inc., we use unique home evaluation methods, social media advertising, premium listing services and savvy negotiation skills to help take the anxiety out of the home buying and selling process. We have in-depth knowledge and experience when it comes to real estate in the Niagara Falls Region area, and we use every ounce of our expertise to alleviate any stress that you may experience in the process of buying or selling a home.
Open Bidding Coming Soon.
We have helped hundreds of homeowners in the Niagara Falls Region and St Catharine’s area with their real estate needs. Despite us being a very busy real estate agency, we treat each customer with the individual attention that they deserve and ensure that all of their needs are met.
Get in touch with us today to start discussing your real estate needs.
Why Flynn Real Estate?
If you’re looking for real estate services in the areas of Niagara Falls Region or St Catharines area, you have many different real estate agencies to choose from. So why go with Flynn Real Estate Inc.?
Flynn Real Estate maintains an active presence in the community, our large database of buyers and sellers, extensive knowledge of the local real estate market, and top-producing team make us the perfect choice, whether you want to buy or sell.
We will be with you every step of the way, explaining each process involved in buying or selling a home and what is needed from you as the buyer, seller or owner. We keep things as simple as possible and work around your schedule.
What Flynn Real Estate Niagara Can Offer You
- More than 15 years of experience in real estate
- A broad database of clients within the Niagara Falls Region and St Catharine’s area
- Understanding and ability to meet your individual needs
- Friendly customer service
- Detail-orientated approach to buying and selling houses to ensure that all goes to plan
Get in touch with the real estate experts in Niagara. The friendly team at Flynn Real Estate would love to hear from you!
So, when you’re ready, choose Flynn Real Estate and let us take you “home.”
103 Welland Avenue
St. Catharines, Ontario
This triplex is ideal for the first time home buyer looking for the live and rent scenario while having tenants help supplement your income. The Property consists of 1- one bedroom unit, 1- two bedroom unit, 1- bachelor unit. The property is centrally located, with public transit stop directly out front. Mid town shopping plaza provides shopping essentials and walking distance to various types of entertainment. Updated roof and siding. All units have recently been re-freshed. (id:16625)
RE/MAX Garden City Realty Inc
158a Lake Street
St. Catharines, Ontario
158A Lake Street is a fourplex that features 4 large apartments, 3 - two bedroom units and 1 one bedroom, with 1 one additional unit in the basement. All units have been maintained well. (id:16625)
RE/MAX Garden City Realty Inc
614 Clare Avenue
Welland, Ontario
MAIN FLOOR IN-LAW SUITE ! Welcome to 614 Clare Avenue, a stunning home nestled in the heart of Welland, Ontario. This expansive home offers an impressive layout with 4 bedrooms, 4 bathrooms, and an entire 1 bedroom 1 bathroom in-law suite with a separate entrance on the main level. Over 2500 square feet of meticulously crafted living space. The main floor provides a bright living room with a fireplace, enclosed in a stylish mantle installed in 2021, perfect for intimate gatherings or quiet evenings at home and flows into the dining room and kitchen. The kitchen offers elegant granite countertops that offer plenty of counter space and functionality for culinary delights. Recently upgraded appliances and fixtures add a touch of modernity to the space, while the wooden cabinetry exudes timeless charm. Upstairs the primary bedroom offers ample space with a large walk-in closet and features a newly added ensuite bathroom, a luxurious addition in 2020, providing a private sanctuary. The upper level also provides 2 other bedrooms and a 4pc bath. Recent upgrades extend beyond the kitchen and bathroom, with engineered hardwood flooring gracing select areas of the home, including the in-law suite and two upstairs bedrooms. Throughout the residence, fresh paint accents the walls, creating a bright and inviting atmosphere that's sure to impress. An electric car charger adds modern convenience, catering to eco-conscious lifestyles. There are 2 furnaces and 2 A/C's, including a recent replacement of the upstairs units in 2022, this home offers efficient heating and cooling year-round. Nestled in a sought-after neighbourhood, 614 Clare Avenue epitomizes modern living with its blend of style, functionality, and comfort with a beautiful back yard and detached garage. Don't miss the opportunity to make this your dream home. Schedule a viewing today and experience the best of Welland living. (id:16625)
RE/MAX Niagara Realty Ltd
487 Scholfield Avenue N
Welland, Ontario
Welcome to 487 Scholfield Avenue North, Welland. This 1951 built bungalow has been cared for and in the same family since 1995. Now it's time for a new family to start building memories and equity in this cozy home. Offering 2+1 Bedrooms, 1 full bath, bright living room, separate dining room, full basement and detached single car garage. Updates include windows, kitchen cabinets and bathroom all in 2018, shingles in 2023, siding and front porch in 2024. Located close to schools, shopping and access to the 406 this home offers you the opportunity for affordable home ownership. Come have a look today! (id:16625)
Royal LePage NRC Realty
9105 White Oak Avenue
Niagara Falls, Ontario
Nestled in the quiet and charming neighbourhood of Chippawa, this two-storey residence epitomizes modern comfort and tranquil suburban living. Upon entering, you'll be greeted by an inviting open-concept design that seamlessly integrates the kitchen and living area. The spacious layout is ideal for both everyday living and hosting gatherings, with a convenient walk-out to the backyard enhancing the indoor-outdoor flow. A standout feature of the main floor is the walk-through pantry, providing easy access from the kitchen to the elegant dining room. This thoughtful design element not only adds practicality but also enhances the overall aesthetic appeal of the space. Venture upstairs to discover four well-appointed bedrooms, each offering ample space and comfort for restful nights. The highlight of the upper level is undoubtedly the master suite, boasting a generous walk-in closet and a luxurious five-piece ensuite. Pamper yourself in the tranquility of this private retreat, complete with all the amenities needed for relaxation and rejuvenation. Convenience is key with the inclusion of bedroom-level laundry facilities, making daily chores a breeze. Outside, residents can enjoy the beauty of nature with a short walk to nearby parks and the marina, perfect for leisurely strolls or recreational activities. This home offers more than just a place to live—it provides a lifestyle tailored to those seeking both serenity and convenience! (id:16625)
RE/MAX Niagara Realty Ltd
9 Kent Street
Niagara-On-The-Lake, Ontario
Discover the epitome of luxurious living in this remarkable oversized 4-bedroom, 3-bathroom estate-style bungalow, nestled on a sprawling 90-foot wide lot in the highly sought-after and conveniently located historical enclave of Queenston. This bungalow features 2,285 sqft with 4 large bedrooms, 3 bathrooms, a double car garage, a gas fireplace, a rear-covered deck, and a large 62x168 lot surrounded by mature trees. As you step inside the home, be awe-inspired by the grandeur of the 13-foot ceilings at the foyer, 10-foot ceilings through the main floor, and vaulted ceilings in the great room. Luxury finishes are present throughout, which include custom cabinetry, hardwood flooring, a tiled glass shower, 8 ft doors, oversized black windows & much more. Still time to select certain finishes, please contact the listing agent for further information and details on the property. Occupancy date of August/September. (id:16625)
RE/MAX Niagara Realty Ltd
25 Kenmir Avenue
St. Davids, Ontario
This custom-built residence stands apart from any other in the prestigious St. Davids, offering breathtaking views of Toronto from your wrap-around porch. Spanning 3,346 square feet of finished living space, this home features floor-to-ceiling windows that flood the space with natural light, complementing the 10-foot ceilings and with a curtain wall offering a seamless connection to the outdoors. The thoughtfully designed layout includes 3 bedrooms, each featuring custom-built closets and 4 bathrooms. The Chef’s kitchen is a culinary masterpiece featuring Italian-imported cabinetry, high-end appliances, and a stunning waterfall countertop island. The open riser staircase, crafted with hot rolled steel, adds a touch of contemporary elegance. The master is a retreat with a custom-organized walk-in closet with built-in cabinetry, a spa-like 5-piece ensuite with heated flooring, a tiled glass shower, and a walkout to a 750-square-foot deck. The fully fenced pool-sized backyard that has been carefully landscaped ensures the utmost privacy. A fully finished concrete driveway with installed lighting, and the garage has been finished with epoxy flooring. Don't miss the opportunity to make 25 Kenmir your sanctuary. (id:16625)
RE/MAX Niagara Realty Ltd
7 Circle Street
Niagara-On-The-Lake, Ontario
Nestled in the sought-after Old Town Niagara-on-the-Lake, this property offers a rare opportunity to embrace luxurious living. This bungalow features 2,285 sqft with 3 large bedrooms, 3 bathrooms, a double car garage, a gas fireplace, a rear-covered deck, and a large 62x168 lot surrounded by mature trees. As you step inside the home, be awe-inspired by the grandeur of the 13ft ceilings at the foyer, 10ft ceilings through the main floor, and vaulted ceilings in the great room. Luxury finishes are present throughout, which include custom cabinetry, hardwood flooring, a tiled glass shower, 8 ft doors, oversized black windows & much more. Still time to select certain finishes, please contact the listing agent for further information and details on the property. Occupancy date of August/September. (id:16625)
RE/MAX Niagara Realty Ltd
619 Oakes Drive
Fort Erie, Ontario
Bungalow Life! This home appeals to first time buyers, families and retirees alike with it's single floor living. Large bright living room, eat-in kitchen and main floor laundry with door to a fully fenced yard is move-in ready! Primary bedroom features 3pc ensuite (rarely found in a home of this age and area), 2 more main floor bedrooms and 4pc bath. Basement is finished with a huge rec room and lots of storage space. Single car garage and large driveway for 4+ cars! (id:16625)
Realty Executives Plus Ltd
29 Fawell Avenue
St. Catharines, Ontario
Attractive brick 1.5 storey in desirable Grapeview area with charming architectural details and charisma. Upon entering the foyer you’ll find attractive grey tiled floors and geometric wallpaper that pair beautifully with the two-toned hardwood staircase. The kitchen is located at the rear of the home overlooking the yard with direct access to the deck. Light-toned cabinets offer abundant storage and smart configuration allows for a double-door pantry, feature glass corner cabinet, and multiple pots and pan drawers. A spacious dining room with a bay window and striking blue accent wall offers the ideal ambiance for formal dining or everyday meals. Open to the bright living room that overlooks the front yard and a wood-burning fireplace with a classic stone facade. The main level has two generous bedrooms located off the main hallway with easy access to the 4pc main bath. The second level has a large loft with a vaulted ceiling, window, and storage area ideal for a wardrobe. This bonus space is great for a hobbyist, kids playroom, or even a walkup suite. The lower level has plenty of potential! With direct access from the rear yard through its separate entrance there is potential to create a separate in-law suite. A laundry room provides easy-to-access plumbing and there are several windows. This home must be seen! (id:16625)
RE/MAX Niagara Realty Ltd
425 Autumn Crescent
Welland, Ontario
Welcome to your dream home! This stunning end unit bungaloft townhouse offers the perfect blend of space, style, and convenience. With 3 bedrooms and 3 bathrooms, including a main floor primary bedroom with ensuite, there's ample room for comfortable living. Step inside and be greeted by vaulted ceilings that add a touch of grandeur to the living space. The refreshed open concept kitchen is a chef's delight, ideal for entertaining or family gatherings. Plus, the flex/bonus room and main floor and laundry hook-up provide added convenience and versatility. The second floor offers 2 additional bedrooms and a loft, along with a 4-piece bathroom, perfect for guests or family members. Outside, enjoy the beautifully landscaped private backyard, complete with a brick garden shed for all your storage needs. Looking to add your personal touch? The unfinished basement with rough-in bathroom awaits your creative vision, offering endless possibilities for customization. Conveniently located close to Sobeys's, shopping, schools and parks this home offers the perfect combination of tranquility and accessibility. Don't miss out on this opportunity to make this fantastic property your own! (id:16625)
RE/MAX Realty Enterprises Inc.
25 Overholt Street
St. Catharines, Ontario
Come check-out Overholt! Located in a mature, desirable neighborhood in the north end of St Catharines. Wide 62' lot with gazebo, concrete patio and above ground pool to enjoy the summer weather. 3+2 beds, 1+1 baths. Open concept kitchen/dining/living room, great for family gatherings. Large island in kitchen with loads of counter space and cabinets. Take a couple of steps down to a spacious family room with gas burning fireplace. Access to large single car garage and backyard from this level. Additional side entrance to home is on this level which adds potential for an in-law suite. Quick access to QEW. All amenities nearby. Enjoy raising your family at 25 Overholt St. (id:16625)
RE/MAX Niagara Realty Ltd
4595 Queen Street
Niagara Falls, Ontario
Prime downtown location offering a blend of commercial and residential spaces. The residential section comprises four units, with three recently renovated, featuring 3- 1-bedroom units and one stunning 2-bedroom unit. Additionally, there is a separate coin laundry and storage area. The commercial space spans 3000 square feet, is renovated, and presents numerous possibilities. It can be divided into multiple units as needed, possibilities are endless. Many updates completed. Located on a bustling street in the downtown core, this property is within walking distance of the bus terminal, train station, Go station, a newly opened University, and a renowned tourist district. River Road and the river itself are just a short distance away, adding to the appeal of the area.” (id:16625)
Coldwell Banker Momentum Realty
155 Loretta Drive
Virgil, Ontario
Situated on a quiet street in beautiful Virgil, 155 Loretta Drive is being offered for sale for the first time since it was built in 2004. With a great K through grade 8 school (Crossroads Public School), shopping amenities, restaurants, arena, community centre and a top-notch hardwood store, you'll find just about everything you need in Virgil. Want to pop into Old Town NOTL? Great news. It's just a short drive or bike ride to Queen Street. The home is a traditional 2 storey with all 3 levels finished. The main level offers a versatile plan with a large formal room at the front of the home (currently dining room and living room), with a kitchen, dinette area and family room across the back. Note the gas fireplace and patio doors from the family room which lead out to a large deck (with gazebo) and beautifully landscaped backyard. There is direct entry in from the double garage as well as a laundry area and 2 piece powder room rounding out this level. Head upstairs and you'll find 3 bedrooms including a full primary suite with a 4 piece ensuite (double vanity and a walk-in shower) as well as a full walk-in closet. The other 2 bedrooms share the upstairs 4 piece bathroom. Note the convex stair treads, one of the trademarks of the builder. The recroom is a large L-shaped area totaling just over 500 sq.ft. in size. Note the egress window which would allow for the creation of an additional inlaw or bedroom set-up. The home was constructed using Thermapan construction, which replaces traditional stud and batt insulation construction with Structural Insulated Panels. This is a highly efficient, structurally superior home. A quick look at the annual utility and operating costs show the benefit of this type of construction. This is a solid, comfortable 2-storey that you will be proud to call home. Check out our website for more information. (id:16625)
Bosley Real Estate Ltd.
V/l Ridge Road N
Ridgeway, Ontario
Situated in the tranquil heart of Ridgeway, this expansive 2.6-acre plot presents a unique opportunity for those seeking to build their dream home in a private and serene setting. Surrounded by lush greenery, the property stands out due to its lack of rear neighbors and its proximity to the charming villages of Ridgeway and Crystal Beach. This location is ideal for nature lovers, providing easy access to beaches, top-rated dining options, walking trails, and local amenities such as grocery stores, shopping, and schools. Additionally, it offers convenient access to the USA. The plot ensures a peaceful living environment, with city water available at the lot line and the requirement for septic installation. Prospective buyers are advised to conduct thorough due diligence on building regulations with the Town of Fort Erie. A survey is available upon request. (id:16625)
Century 21 Today Realty Ltd
26 Harvest Drive
Niagara-On-The-Lake, Ontario
An outstanding new custom bungalow design curated specifically for Settlers Landing in the heart of Niagara on the Lake in the Village of Virgil and to be built by Niagara’s award winning Blythwood Homes! This Birch B model floorplan offers 1548 sq ft of elegant main floor living space, 2-bedrooms, 2 bathrooms and bright open spaces for entertaining and relaxing. Luxurious features and finishes include 11ft vaulted ceilings, primary bedroom with 3 or 4pc ensuite bathroom and walk-in closet, kitchen island with quartz counters and 4-seat breakfast bar, and garden doors off the great room. The full-height basement with extra-large windows is unfinished but as an additional option, could be 850sqft of future rec room, bedroom and 3pc bathroom. Exterior features include planting beds with mulch at the front, fully sodded lot in the front and rear, poured concrete walkway at the front and double wide gravel driveway leading to the 2-car garage. High efficiency multi-stage furnace, ERV, 200amp service, tankless hot water (rental). Settlers Landing has a breezy countryside feel that immediately creates a warm and serene feeling. Enjoy this location close to the old town of Niagara on the Lake, but free from tourist traffic. Its location and lifestyle is only steps away from award winning wineries and restaurants, golf courses, shopping, amenities, schools, theatre and entertainment, Shaw Festival and Lake Ontario. Easy access to the QEW and US border. Estimated completion is Fall 2024. There is still time for a buyer to select some features and finishes! (id:16625)
RE/MAX Niagara Team Zing Realty Inc.
30 Harvest Drive
Niagara-On-The-Lake, Ontario
An outstanding new custom bungalow design curated specifically for Settlers Landing in the heart of Niagara on the Lake in the Village of Virgil and to be built by Niagara’s award winning Blythwood Homes! This White Pine model floorplan offers 1435 sq ft of elegant main floor living space, 2-bedrooms, 2 bathrooms and bright open spaces for entertaining and relaxing. Luxurious features and finishes include 11ft vaulted ceilings, primary bedroom with 3 or 4pc ensuite bathroom and walk-in closet, kitchen island with quartz counters and 4-seat breakfast bar, and garden doors off the great room. The full-height basement with extra-large windows is unfinished but as an additional option, could be 845sqft of future rec room, bedroom and 3pc bathroom. Exterior features include planting beds with mulch at the front, fully sodded lot in the front and rear, poured concrete walkway at the front and double wide gravel driveway leading to the 2-car garage. High efficiency multi-stage furnace, ERV, 200amp service, tankless hot water (rental). Settlers Landing has a breezy countryside feel that immediately creates a warm and serene feeling. Enjoy this location close to the old town of Niagara on the Lake, but free from tourist traffic. Its location and lifestyle is only steps away from award winning wineries and restaurants, golf courses, shopping, amenities, schools, theatre and entertainment, Shaw Festival and Lake Ontario. Easy access to the QEW and US border. Estimated completion is Fall 2024. There is still time for a buyer to select some features and finishes! (id:16625)
RE/MAX Niagara Team Zing Realty Inc.
118 Lincoln Road E
Crystal Beach, Ontario
Welcome to 118 Lincoln Road E! Nestled in a serene neighbourhood just off Erie road, this cozy 2-bedroom, 1-bath home in Crystal Beach invites you to relax and unwind with the perfect blend of cottage charm and year-round living. With 1,112 Sqft (including the front porch), a fenced rear yard, and a handy shed for your gardening tools, it's the perfect blend of comfort and convenience. Enjoy peace of minding know all exterior windows (with exception of the porch) have been replaced in the last 5 years, the roofing shingles are approximately 10 years new, and the home has 100 amp service. Plus, just 947 Milos steps or 931 Jordyne steps to the sandy shore of Bay Beach, you'll have endless summer fun at your fingertips. Don't miss out on this charming property! (id:16625)
Royal LePage NRC Realty
10 Pickwick Place
Fonthill, Ontario
Surrounded by mature trees and situated on a gorgeous cul-de-sac, this property immediately strikes you with its grand facade, meticulously maintained gardens and exquisite landscaping. This magnificent custom-built bungalow is situated on over half an acre in one of the most sought-after locations in all of Pelham. Here, you're within walking distance of the quaint downtown, yet nestled in an exclusive area that offers an abundance of privacy. Having been extensively, professionally updated in 2019 with classic contemporary finishes, this home is truly the full package and is extremely impressive. Upon entering this home, be sure to take note of the spectacular layout. With a dedicated home office off the front foyer, remarkable kitchen that seamlessly flows into the living room, along with a main floor family room, it will not be difficult to begin envisioning yourself settling in here. The two main floor bedrooms are located down the hall from the principal living space, a splendid floor plan for those who enjoy entertaining. Featuring its own gas fireplace with marble surround, a generous walk-in closet and impeccable ensuite with Italian porcelain tile, heated floors and quartz countertop, the primary bedroom is a true retreat. Complementing the main floor flawlessly, the lower level of this home boasts a walk-down from the exterior, as well as an in-law suite. This area comes complete with a full kitchen, spacious recreation room, oversized bedroom with a walk-in closet, separate laundry facilities, along with a 4-piece bath. Whether you have guests coming to visit from out of town regularly, or perhaps multi-generational living is in your future, this area offers an abundance of opportunity. Additionally, there is a large cold room and an expansive, partially finished area of the basement that is ideal for storage or future expansion of the living space. This captivating property is certainly somewhere you'll be proud to call home, this is 10 Pickwick Place. (id:16625)
Revel Realty Inc.
7694 Buckeye Crescent Crescent
Niagara Falls, Ontario
Welcome to this charming detached home nestled in the heart of Niagara Falls, located in the sought-after Empire Imagine Neighbourhood. This delightful 3-bedroom, 2.5-bathroom residence offers a cozy and inviting atmosphere that you'll love coming home to. Step inside to discover a warm and spacious interior spread across 1500 sq. ft., complete with a single-car attached garage for your convenience. The main floor boasts a welcoming entryway with a convenient 2 pc bath, leading into a generous kitchen/dining area equipped with newer stainless steel appliances and easy-to-maintain flooring. Natural light floods the living space through large windows and a sliding door that opens up to a lovely backyard view. The master bedroom is a peaceful retreat with its own full en suite bathroom featuring a soaker tub and separate shower, as well as a walk-in closet. Two additional bedrooms share a full bath on the second floor, making it perfect for families or guests. Enjoy the convenience of bedroom-level laundry and the potential for customization in the unfinished basement. This home is designed for energy efficiency, with tenants responsible for hydro, water, gas, and rental equipment (hot water tank and ERV unit). Experience the comfort and warmth of this inviting property - your new home sweet home awaits! (id:16625)
Flynn Real Estate Inc.
7 Gale Crescent Unit# 604
St. Catharines, Ontario
Scenic views, beautiful sunsets and carefree condo living all could be yours! Wonderful opportunity to own this lovely, updated, 2 bedroom, 2 bath corner suite on the 6th floor. Welcome to Unit #604 at the popular Mill Run Condos. Boasting 1349 sqft with one underground parking space, this bright, spacious unit offers loads of natural light flowing through a multitude of windows, eat-in kitchen with quaint dinette, stylish countertop & backsplash, plenty of cabinetry, bright, inviting living room with newer carpeting (2022), formal dining room with attractive vinyl flooring (2022), charming den or office that opens to a guest bedroom (currently used as a media room) offering great potential to combine these rooms & create substantial living space. Large primary bedroom with double closets and a 4 piece ensuite. Handy in-suite laundry with stackable washer & dryer, shared 3 piece bath and good sized storage room with shelving. So much to enjoy & keep you entertained as this building is loaded with amenities and features an indoor pool, whirlpool, his and her saunas, rooftop terrace and outdoor garden area, billiard room, gym, library and observation rooms, rentable party room, workshop, games room, car wash and visitor parking. With an ideal location, this complex is walking distance to the downtown core featuring shops, restaurants, entertainment and nightlife, quick & easy access to Highway 406 & QEW, public transit, golf, just minutes to the Pen Centre and a short drive to Port Dalhousie and NOTL. The condo fee of $1112.25 includes use of all the amenities as well as heat, hydro, water, internet and basic cable. This building and unit have it all! Get ready to move-in and enjoy! (id:16625)
Boldt Realty Inc.
69 Huron Street
Welland, Ontario
There are not many move in ready homes under $425k anymore, but this is one of them. Sitting on a healthy sized corner lot that was just fenced in, this storey and a half home is the perfect starter. In just the last year this home was upgraded with a 2 wide concrete driveway, concrete walk way to the rear 2 tier deck, a new central air unit, and new front porch. Also new on the interior is electrical work, flooring, and finishing off the loft to be the perfect bedroom + den space for working at home - or as a nursery like the current setup. Put all that together combined with being in the rapidly growing Dain City that is sure to help grow the equity and you've got a perfect starter home. Come have a look (id:16625)
Right Choice Happenings Realty Ltd.
3 Greenview Gate
St. Catharines, Ontario
Location! Location! Welcome to this beautiful 2 + 1 bdrm (could revert back to 3bdrms) BUNGALOW in desirable and sought after Royal Henley Estates! Main lvl is over 1300 sq ft PLUS fully finished lower lvl. Beautifully maintained with loads of updates and pride of ownership throughout. Main lvl is bright and spacious with 2 bdrms plus office, newer flooring, doors and some windows updated. Large eat in kitchen with patio doors to back newer deck (2020) Wait till you see the bonus room.. perfect sittiing/sunroom, yoga studio, den, hobby room. Downstairs has an oversized family rm with woodburning f/p, lots of storage, another bedroom plus a 4pce bathroom, and large utility/laundry room. This A++ location is steps to QEW, Martindale Pond, Trail to Port Dalhousie, Jaycee Park and great schools! Main bath reno (06) Kitchen (07) roof & SFE (2023 with 25 year transferrable warranty), Furnace & CA (13) Basement (14), fencing (16). Flexible closing date! (id:16625)
Royal LePage NRC Realty
87 College Park Drive
Welland, Ontario
Nestled in the sought-after north end of Welland, this expansive 4-level backsplit, this family owned home, boasts 5 bedrooms and 2 full bathrooms. Situated at the end of a quiet street with no rear neighbors. Stepping inside, you're welcomed by a spacious main floor family room with dining area. The white and bright kitchen, floods with natural light and showcases ample cabinetry with quartz countertops. Through the patio doors, discover a sprawling deck, a 3-year-old above-ground pool, a convenient garden shed, and a large yard, perfect for entertaining. The upper level to find a generously sized primary bedroom featuring double entry doors. This level also hosts two additional bedrooms and a 5-piece bathroom. Descend to the lower level where the family room awaits, boasting large windows and a gas fireplace, ideal for cozy evenings. The fourth level, although no separate entrance, features a newly renovated secondary kitchen with a welcoming breakfast bar. Two more bedrooms complete this level, providing ample space for guests or extended family. Recent upgrades including windows, furnace, and hot water tank, all replaced within the last 3 years, offer peace of mind. Within walking distance to Niagara College, public transit, and various amenities, this property presents comfort and convenience. Discover unmatched value in this remarkable home! (id:16625)
RE/MAX Hendriks Team Realty
Happy New Property Owners
Jon, we are sincerely thankful for the way in which you respected us even though we were not your client. Your professional ethic was clearly outstanding and it was a priviledge to have made contact with you after a long, disappointing search for a quality residence.
We are very satisfied with our new home and again, we say thank you.
Jon is a true professional. We’ve worked with him a number of times and we’ve always been impressed with how well he works with his clients and his common sense approach to helping families with their largest purchase.
From condos, homes, investments and everything in between Jon has come across it all. Beyond impressed with his ability to be not only professional but down to earth as well. He goes above and beyond no matter the price point and his knowledge of the area can't be beat. I highly recommend Jon to anyone thinking of buying or selling their home!
Our Expert Team

Jon Flynn
Principal - Broker of Record
Jon, an accomplished and well-respected realtor with over 15 years of experience in the art and business of real estate, established Flynn Real Estate Inc. in 2012.

Trisha Bemben
Sales Representative
Born and raised in Niagara, Trish prides herself on her outstanding customer service skills, aggressive negotiating skills, and accurate knowledge of the local real estate market.

Janice Scott
Sales Representative
Janice is a hard working Realtor® who was born and raised in Niagara. Her local knowledge and network is a great asset when helping her clients through a transaction.

Hanna Ivanchenko
Sales Representative
Hanna received her MA in Economics from Slavik University, after which she worked with builders of new residential subdivisions in GTA for 5 years.

Dariia Dovhai
Sales Representative
Dariia is educated in Management and Business administration and experienced in running her own successful business where she gained exceptional leadership skills

Anya Butko
Sales Representative
Prior to her career in Real Estate, Anya earned a Bachelor of Science Degree in Economics and a Bachelor Degree in Business Administration. She majored in Business Management and succeeded in leading projects, teams, and tasks in various business settings.

Julie Ridgway
Sales Representative
Julie is born and proudly raised in Niagara Falls and has thorough first hand knowledge of the Region, its people and places.

Scharla Flynn
Deal Administrator

